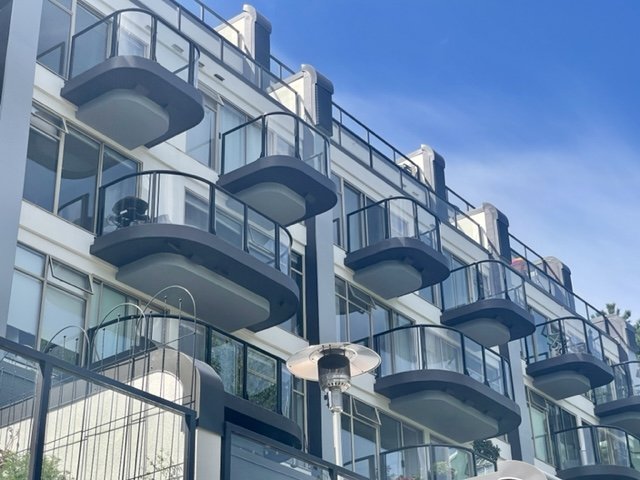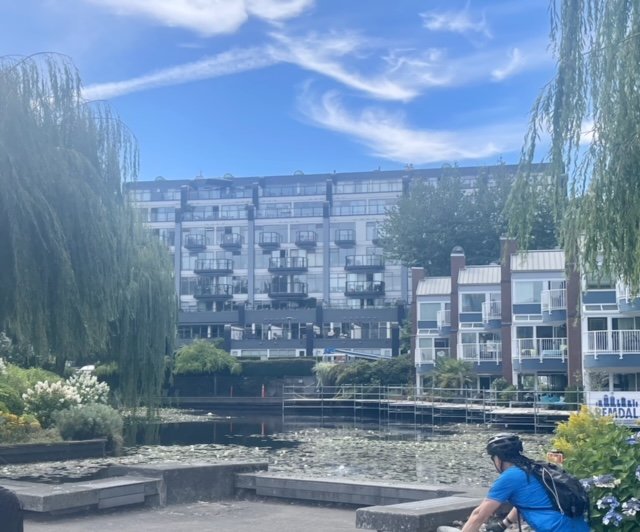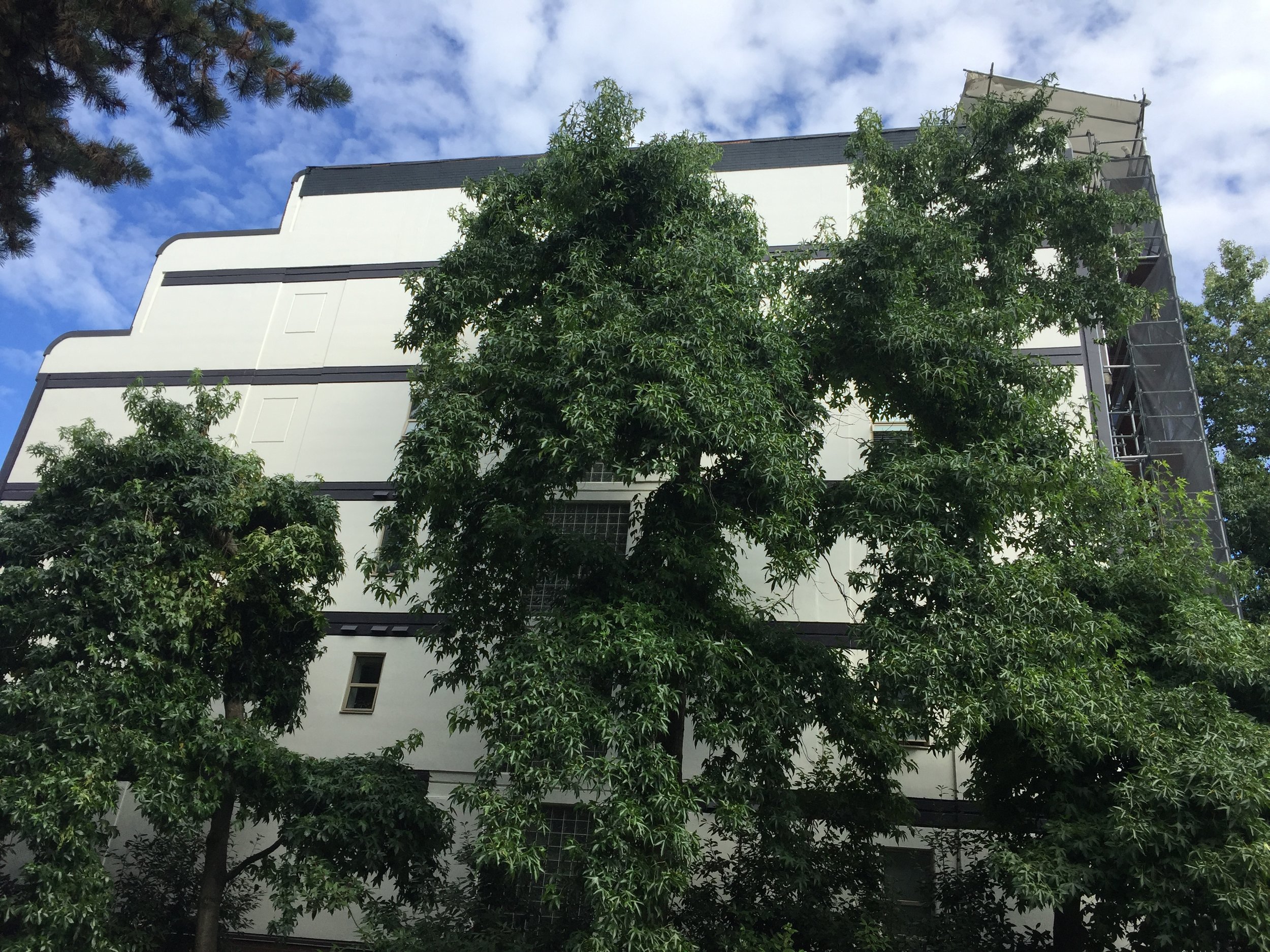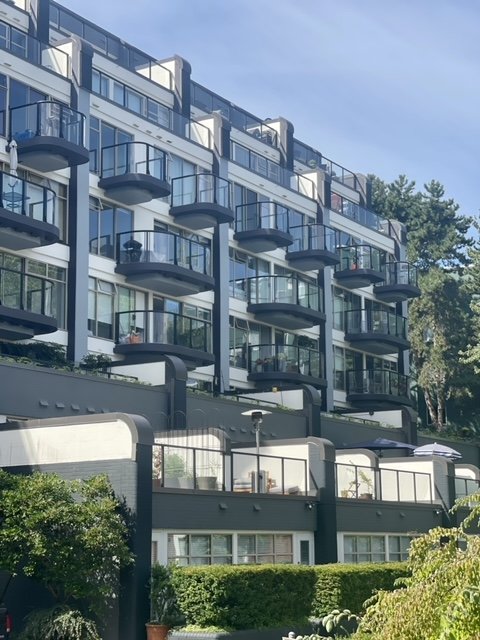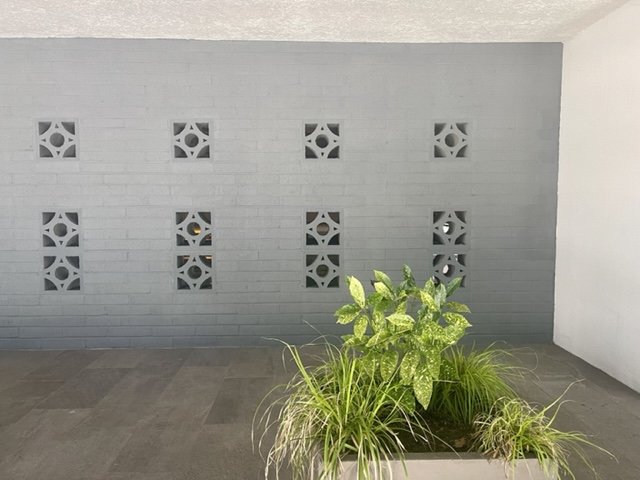
— Recent Work —
Karen is communication specialist. A problem solver who understands an architect's role extends beyond being a designer. Happy to do whatever it takes, she’s created contemporary interiors for Vancouver small businesses, coordinated crowds of volunteers to build community gardens and playgrounds, reimagined Shanghai Villas for better living, and facilitated neighbourhood scale visioning and legacy initiatives. Click below to view project details.
the three values for doing any one thing exceptionally well

Blood Alley Square Redesign
Client: City of Vancouver // Role: Public Engagement Specialist // Location: Vancouver, BC
Located in Gastown, Blood Alley is highly used and contentious urban space in the heart of Vancouver. In 2016 the City set out to redesign the space for community use, pedestrian interaction, improved waste management traffic, and better spatial integration with the site's urban context. Working with the consultant team, Karen facilitated a comprehensive public engagement process to uncover a deeper understanding of the community’s needs and concerns for the space. Through her efforts the City of Vancouver engaged 230 local residents, businesses, and community groups, receiving over 180 completed questionnaires. This feedback is being used by the City and consultant team to refine draft design concepts and find solutions that ultimately meet the needs of those who regularly use the space. Karen is also assisting in the development of a community stewardship strategy to encourage the animation and community programming of the square for year-round activities.
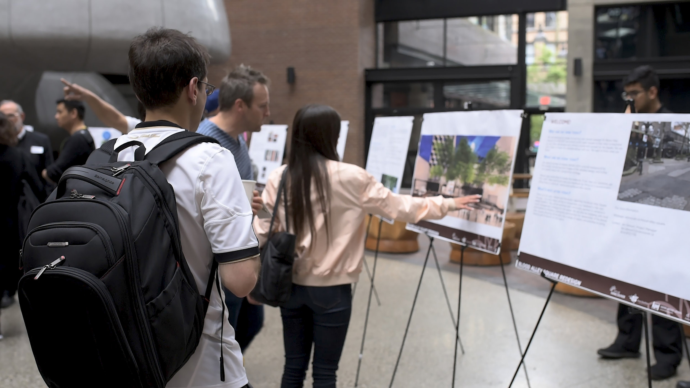
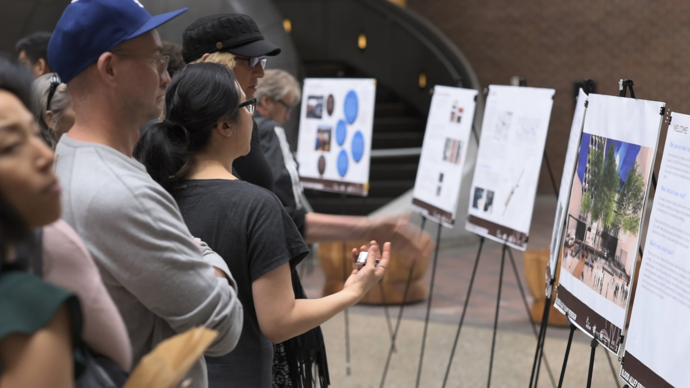
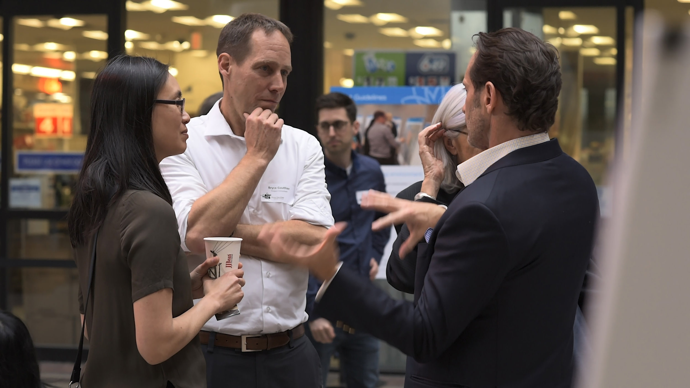
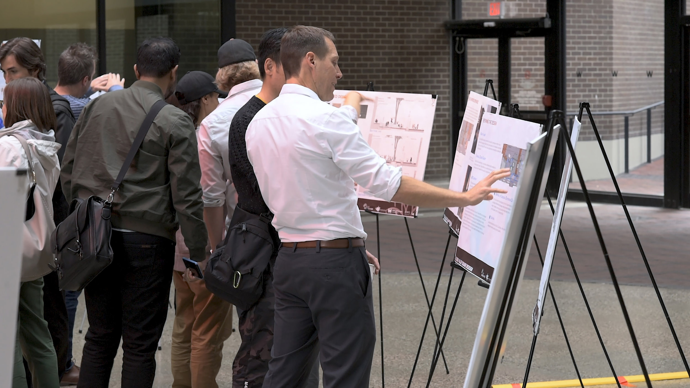
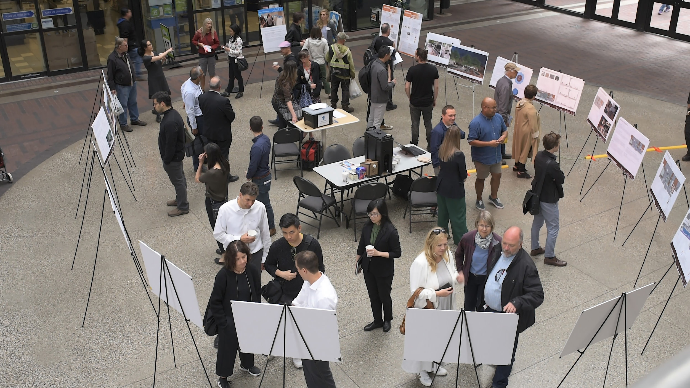
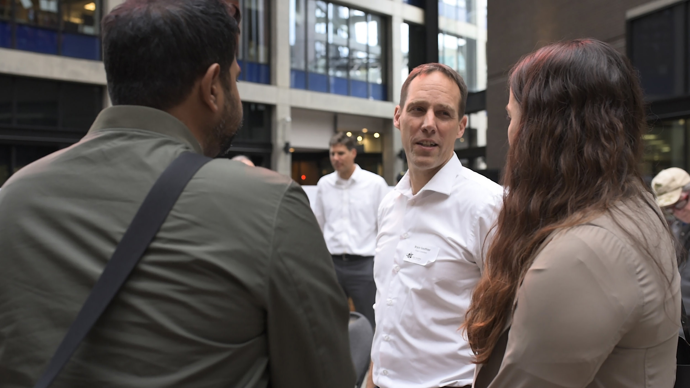
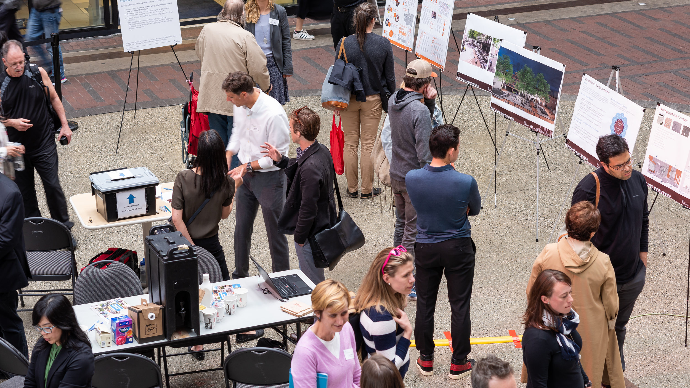
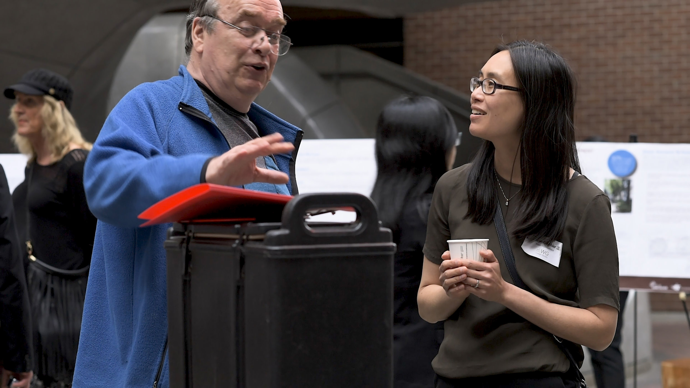
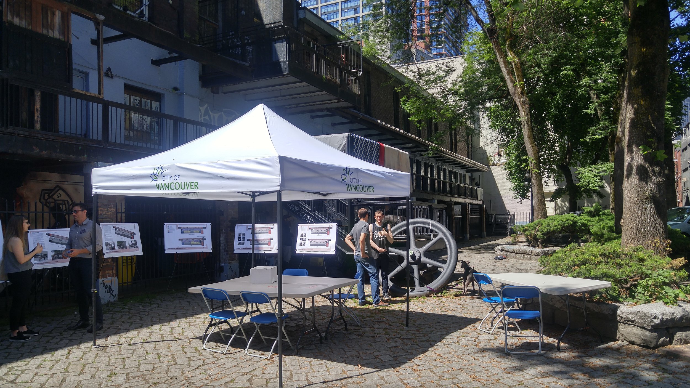
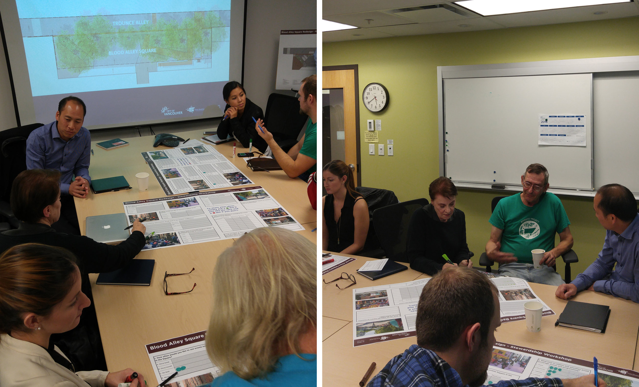
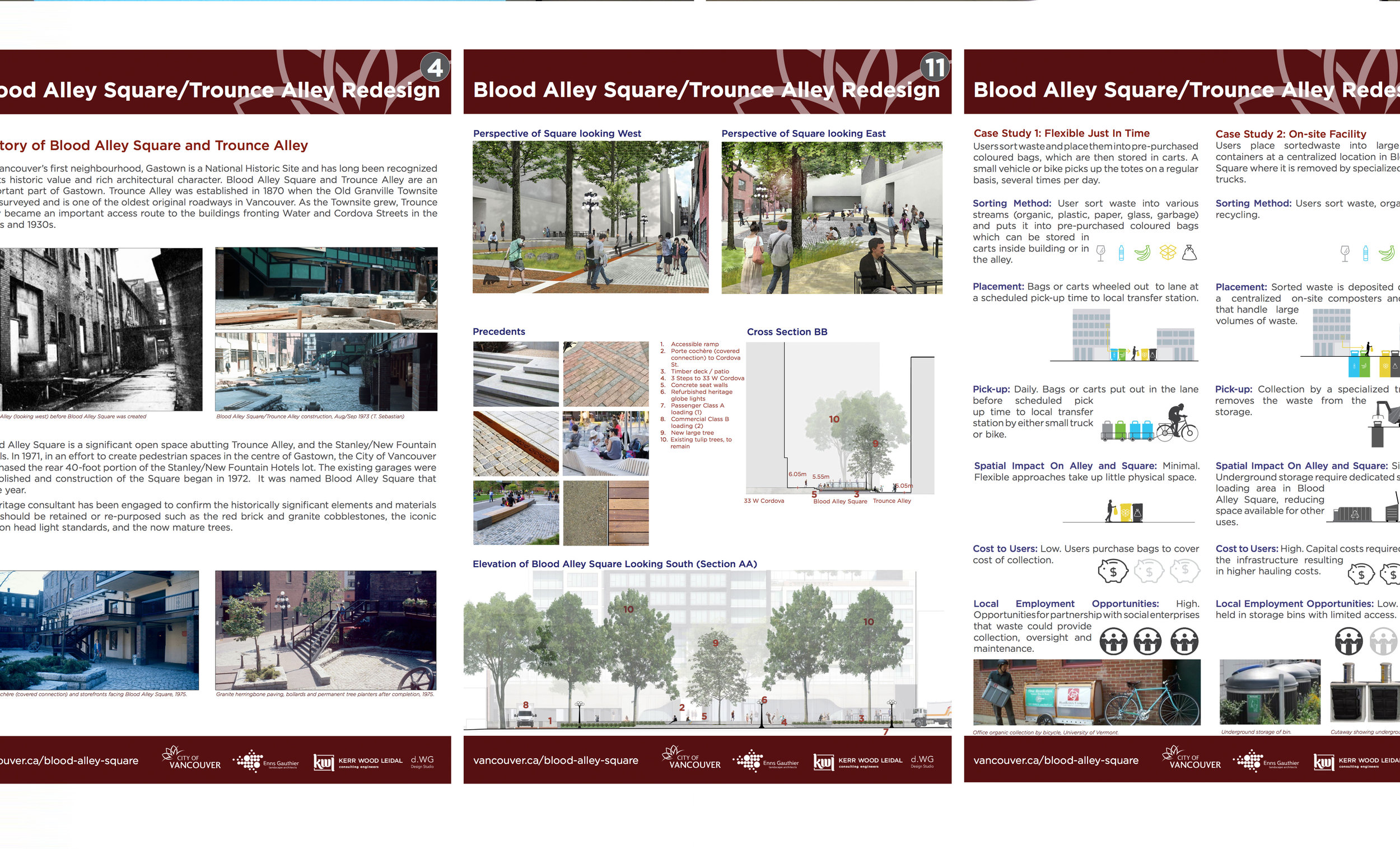
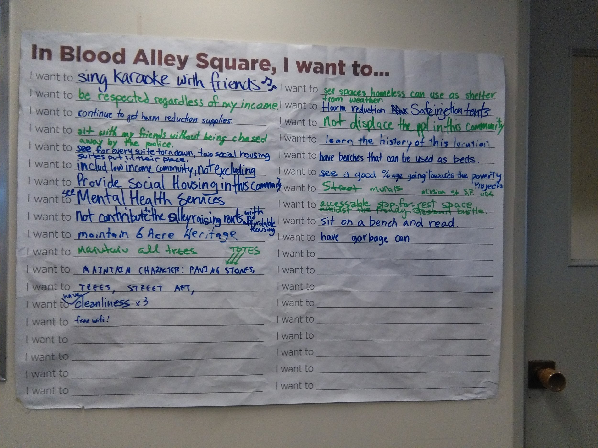
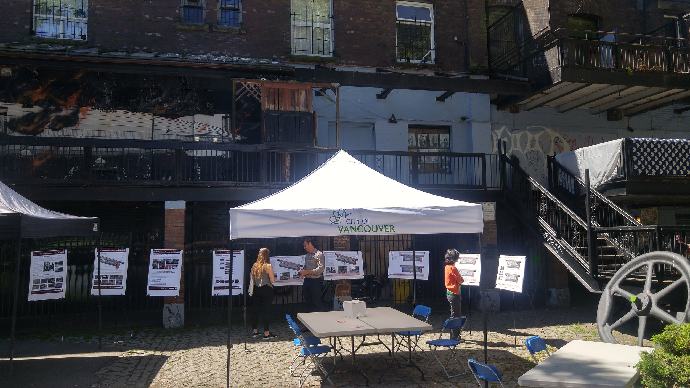
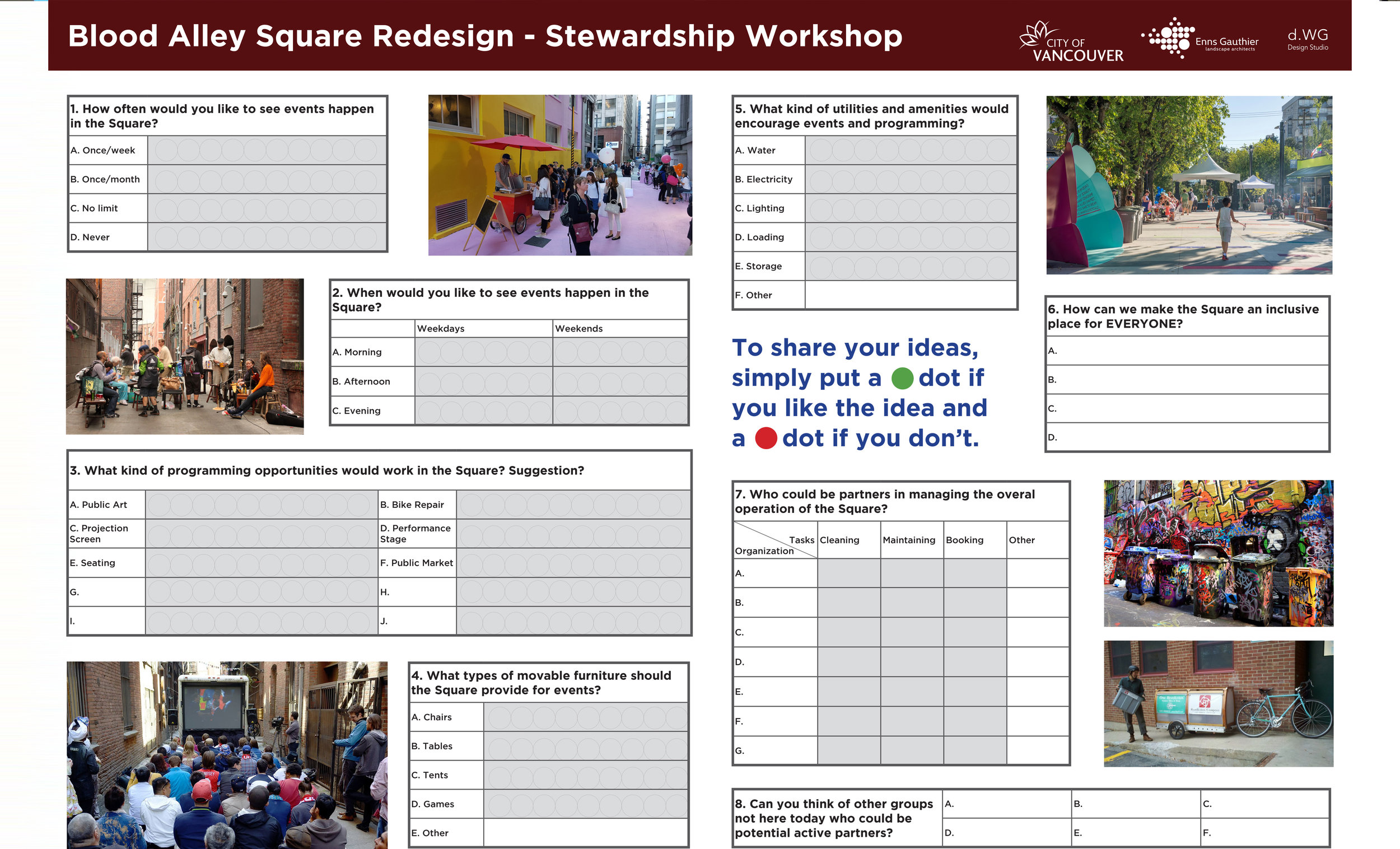
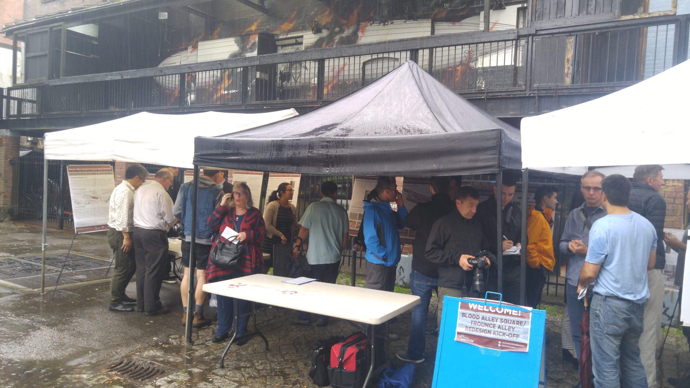
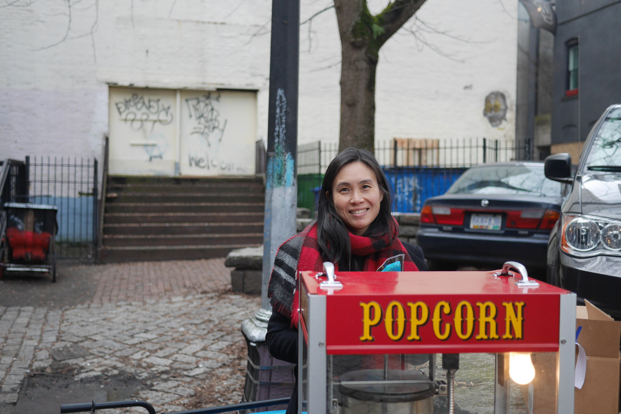
Chinatown Visioning & Planning
Client: City of Vancouver + The CSHBA // Role: Project Facilitator + Public Engagement // Location: Vancouver, BC
Karen has led a series of three capacity building and visioning projects with the Chinatown Society Heritage Building Association (CSHBA) and City of Vancouver. Acting as a “process steward” Karen used her experience as an architect/project manager to guide Societies through understanding and applying for capital grant programs. Her work expanded into a series of workshops on building and rehabilitation, business development, and understanding financing tools for fundraising and facilities management. Her expertise in community engagement, real estate development, historic building rehabilitation, and project financing, as well as spoken Cantonese, Mandarin have combined to help champion the program to rehabilitate the 12 designated heritage society buildings. Currently, Karen is working bring greater awareness to the CSHBA organization with outreach to the community at large for support.
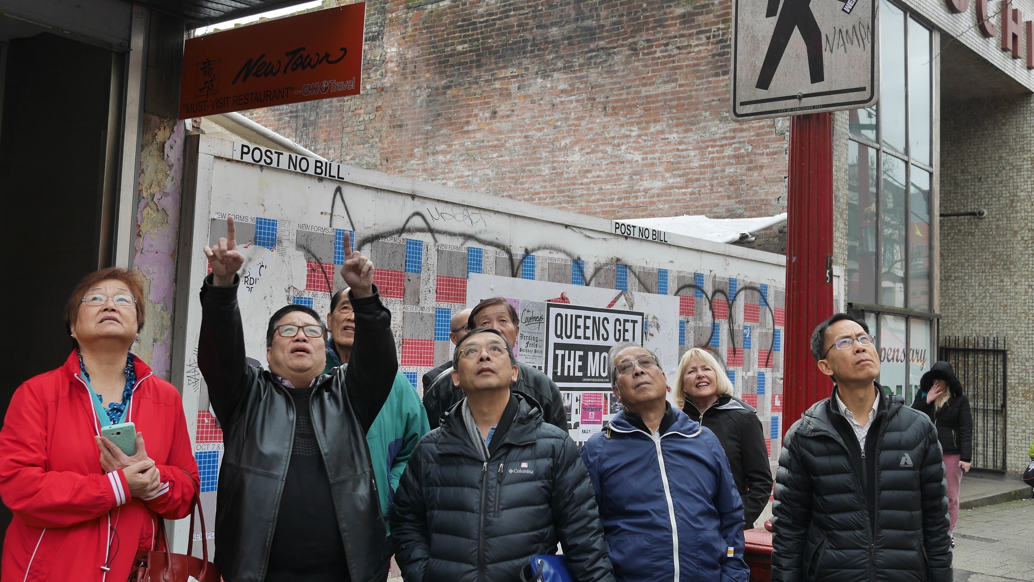
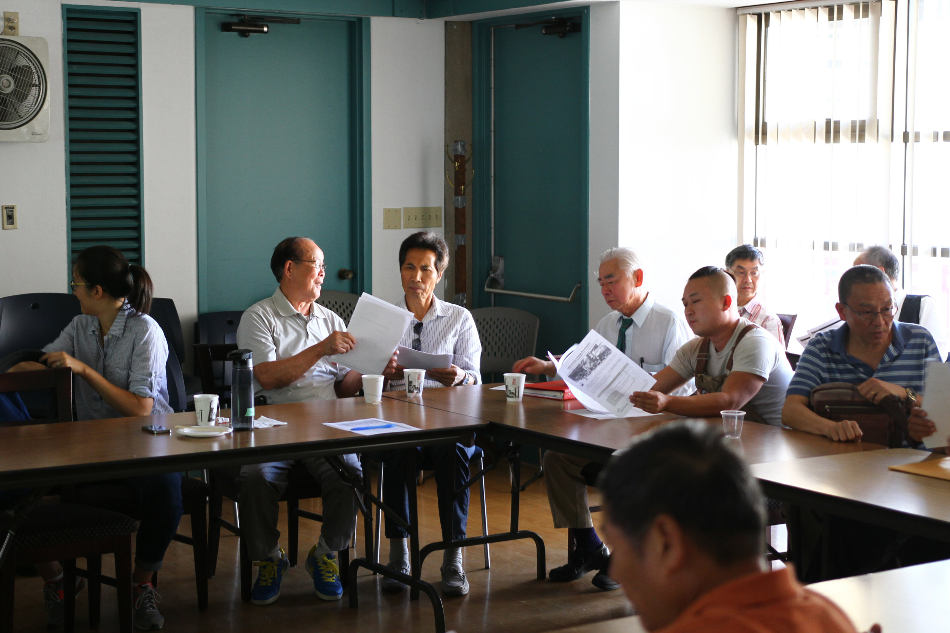
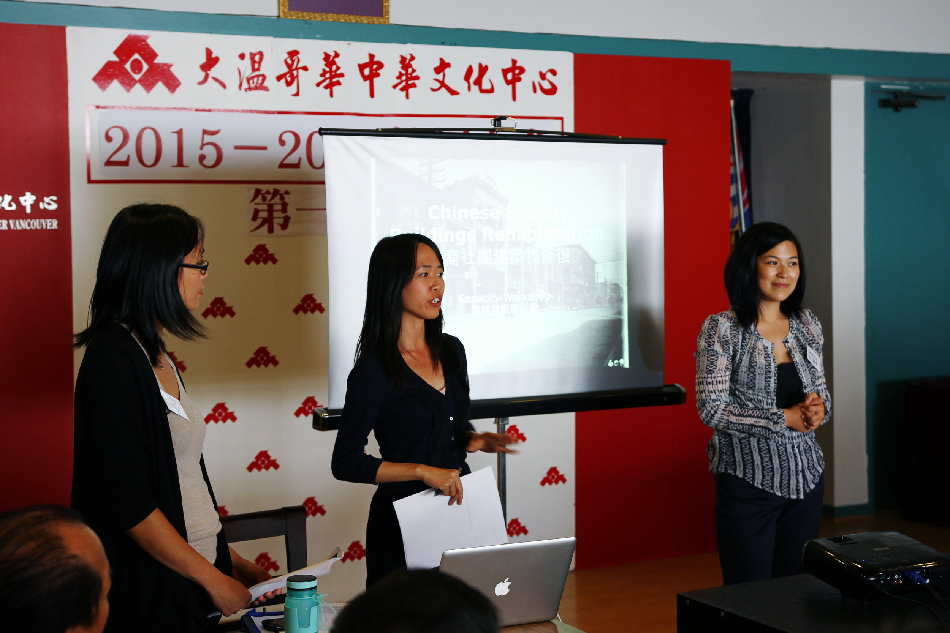
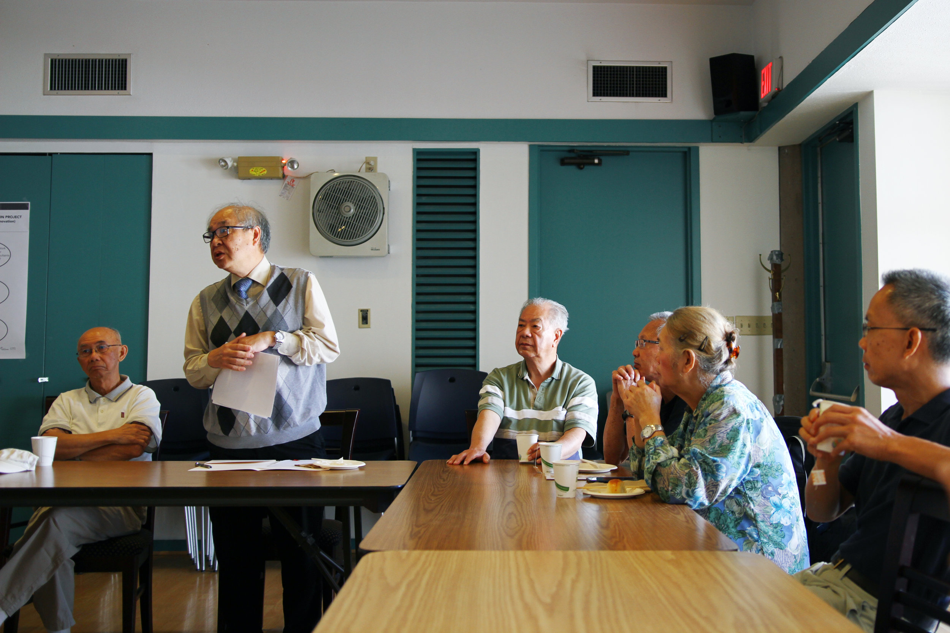
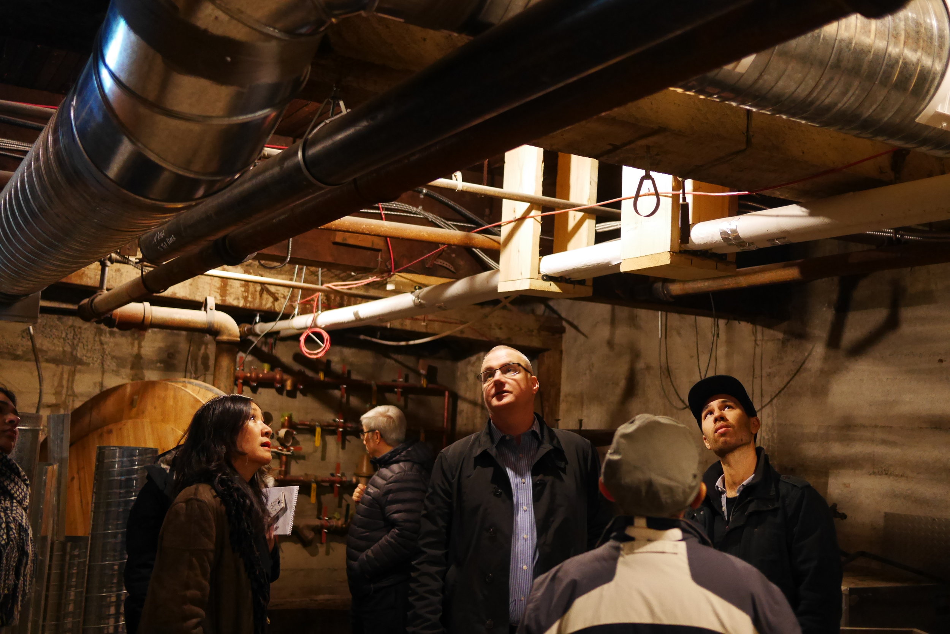
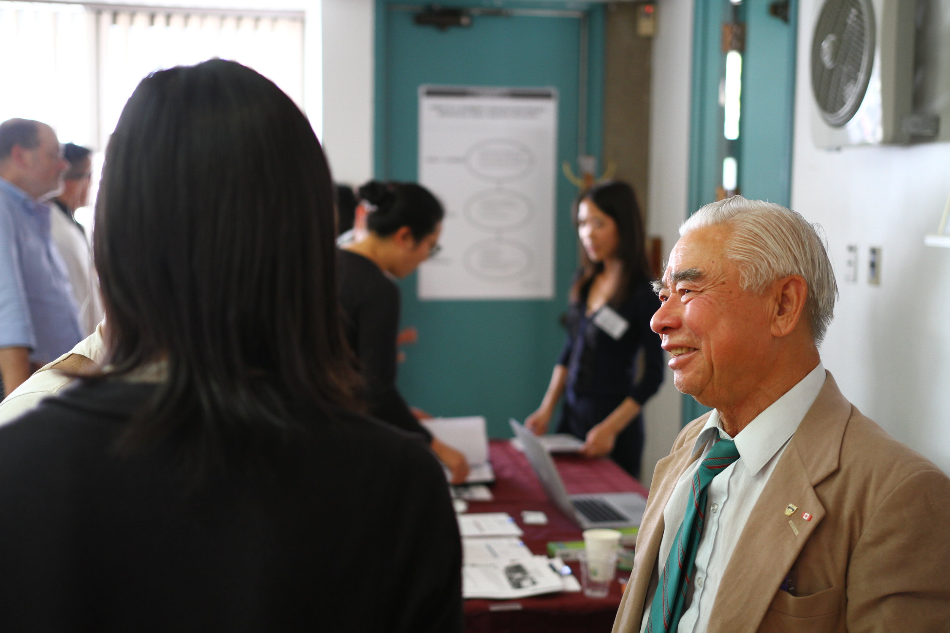
Architek Interiors
Client: Architek SBP // ROLE: Architect + Interior Design // Location: Vancouver, BC
Architek Sustainble Building Products is a living architecture technologies company that relocated to a new combined office showroom space. Karen led the interior renovations, creating an open concept office with flexible work stations and diverse meeting areas to entertain prospective clients. Rough cedar is used for over-sizedsliding doors; which both define space as well as create warmth. Custom display units and separate storage for products and materials were carefully designed to showcase and house the company's products.
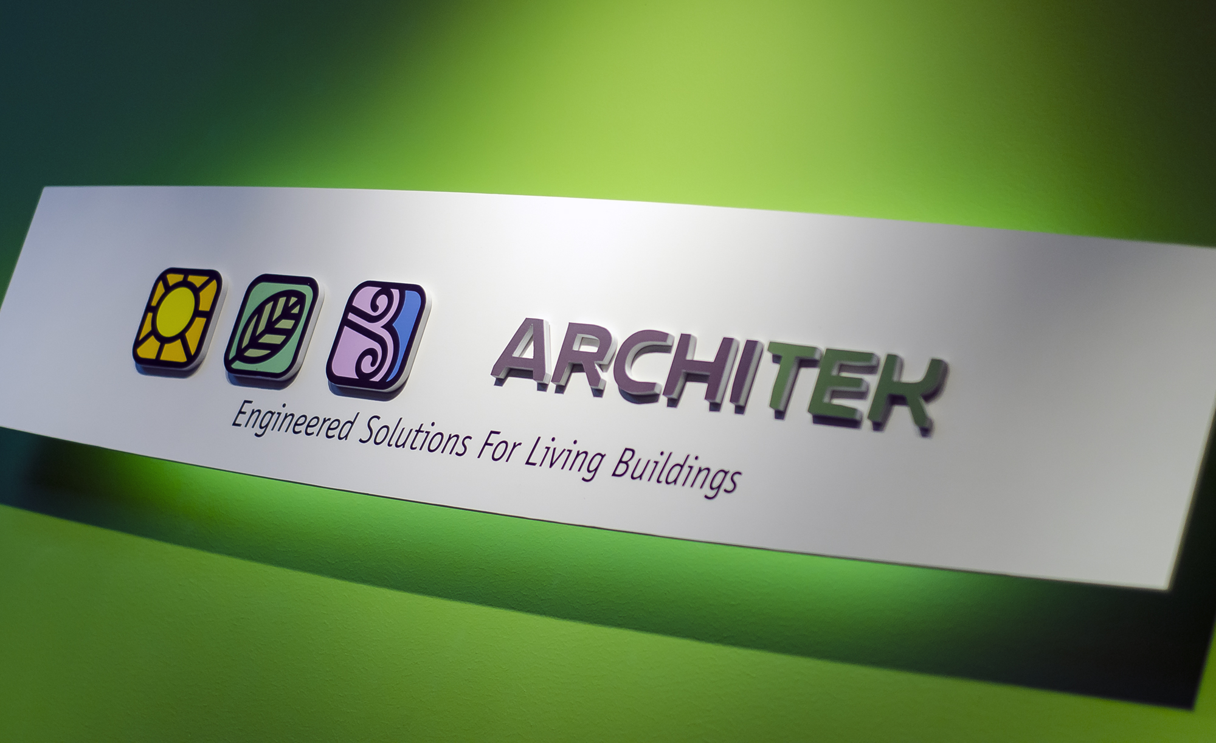
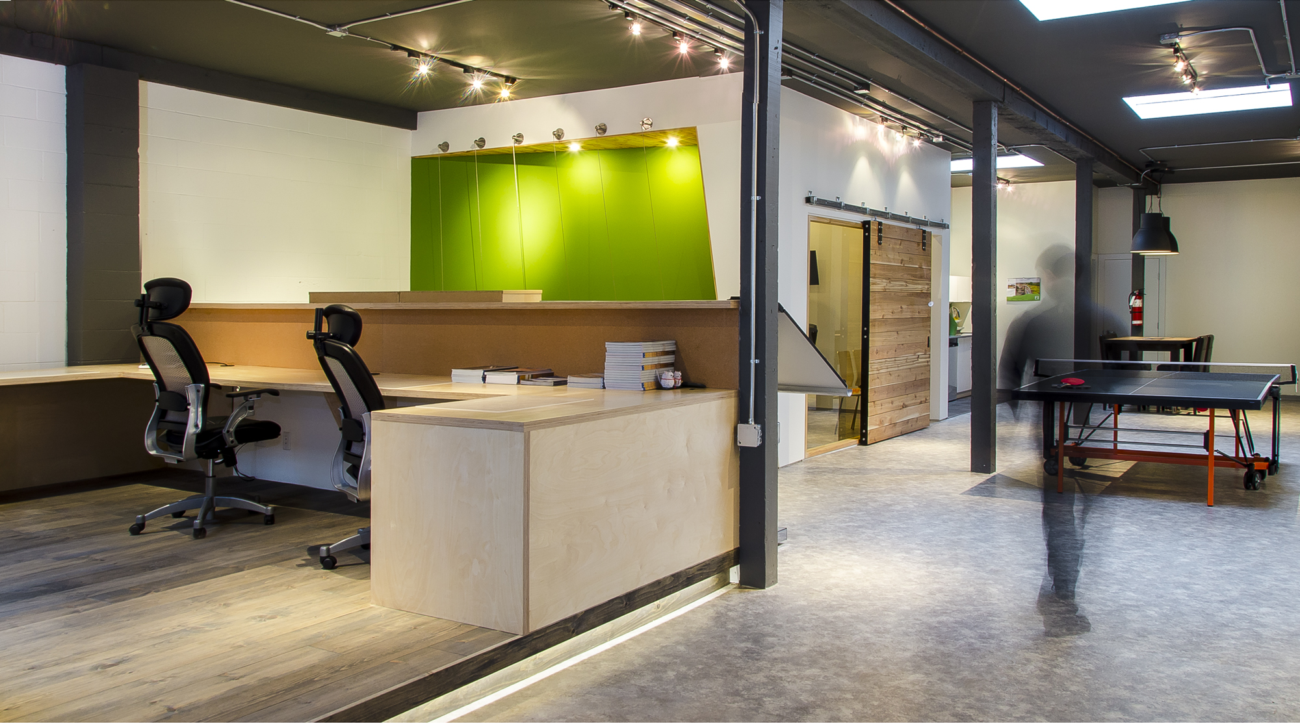

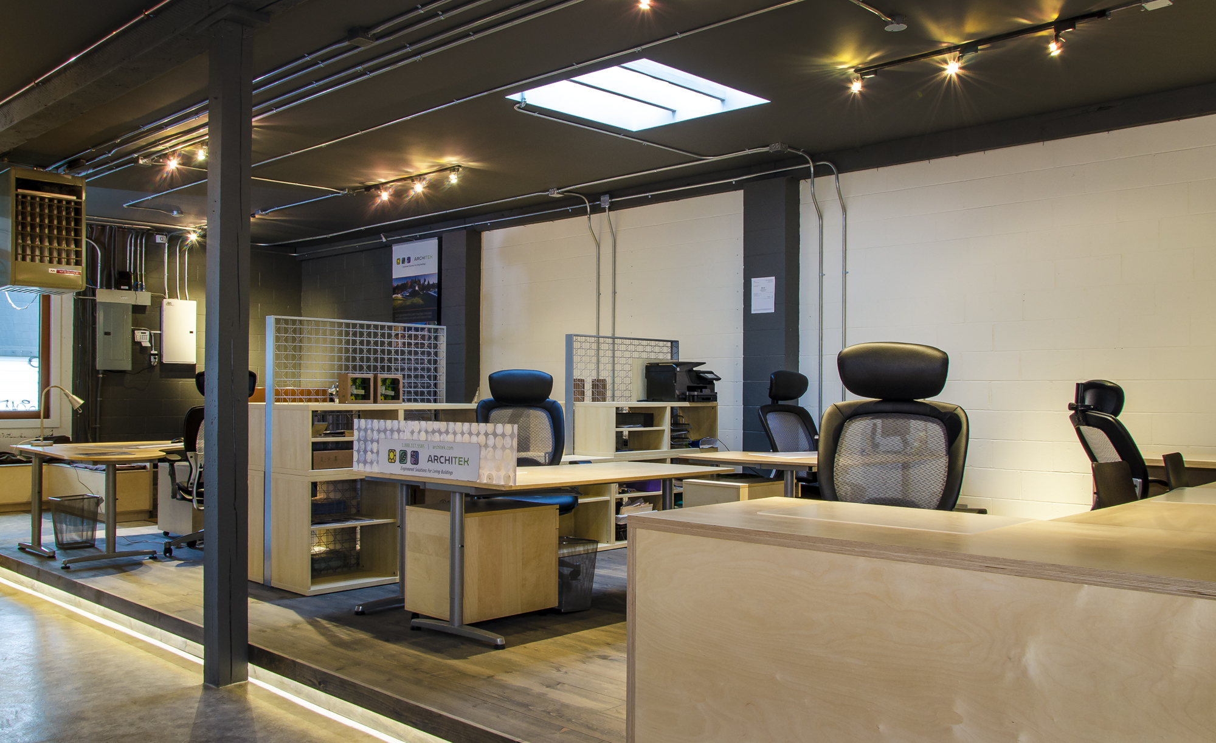

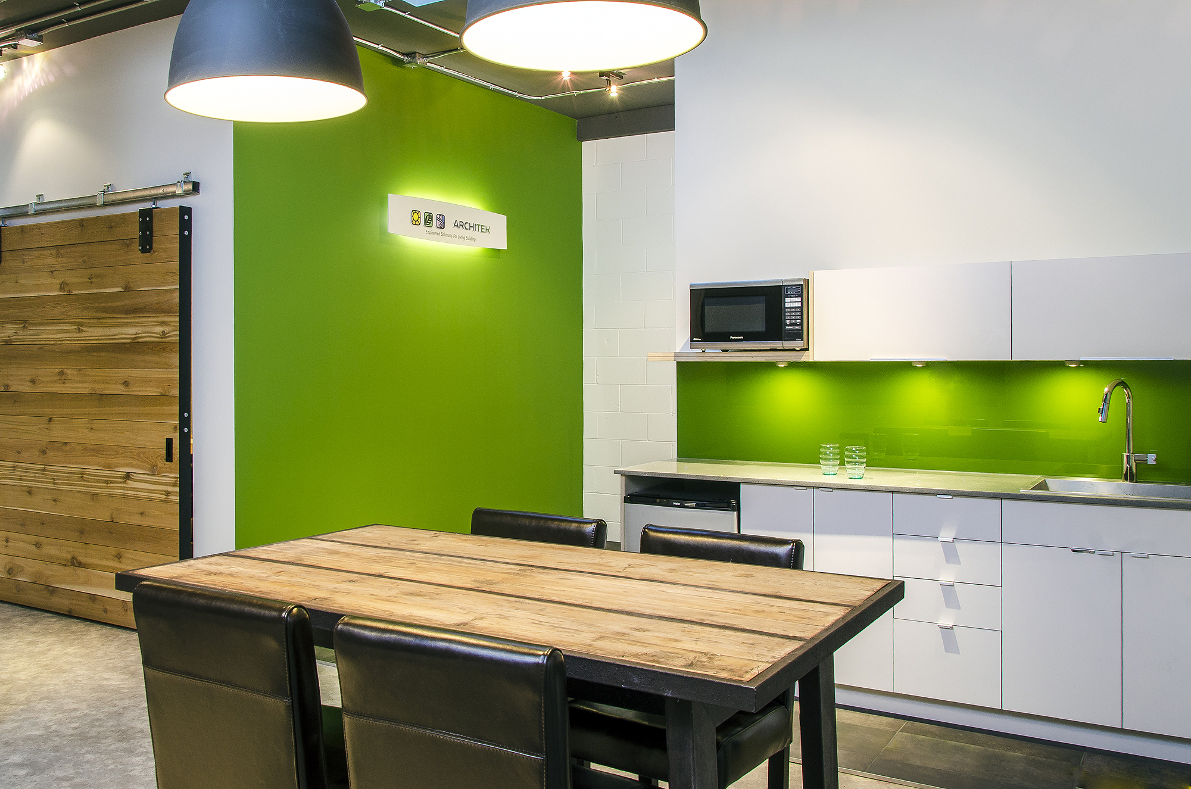
A Photographer's Retreat
Client: Tri Lanka // ROLE: Architect // Location: Koggala Lake, Sri Lanka
A short distance outside of Galle, Sri Lanka is Koggala Lake. Perched over the lake, this 5 acre retreat is the long-awaited development of a photographer who has been residing in Sri Lanka for a number of years. The retreat is for his own family as well as for others who wish to explore the beauty and diversity of the area through photography. Sited strategically throughout the peninsula, the retreat includes a main house with kitchen and dining, a pool, guest houses, a yoga pavilion, a spa and a look-out tower. The Main House is an open concept volume that revolves around a lounge, deck and pool area with grand views of the lake. The 9.5m long cantilevered roof runs perpendicular to the pool to give the house its dramatic form. Each of the guest houses emerge from the edge of an escarpment as their green roofs extend their continuation from the land. Design motifs and materials reference Sri Lankan culture and landscape, including locally sourced teak, cinnamon bark, rammed earth and architectural concrete.
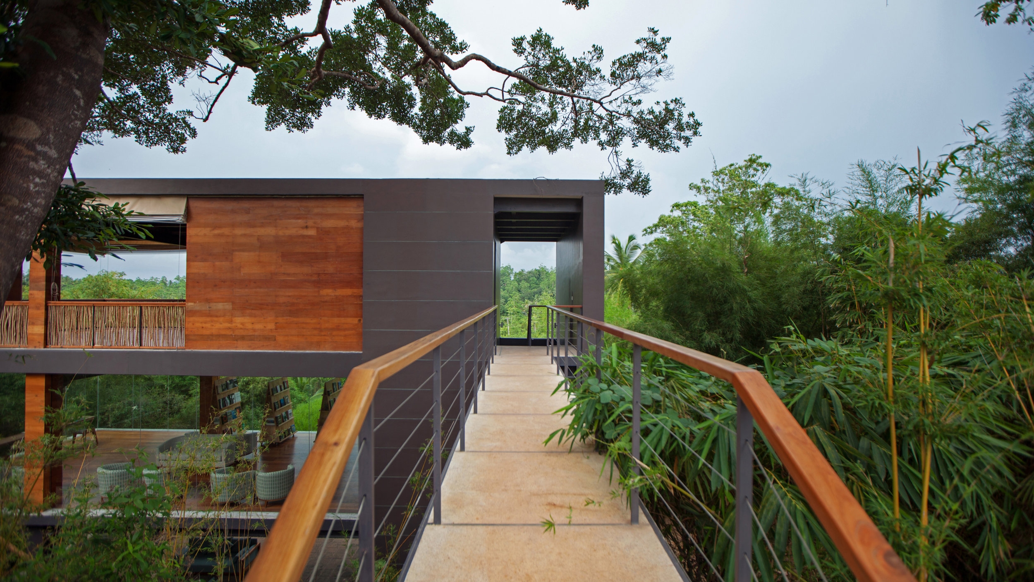

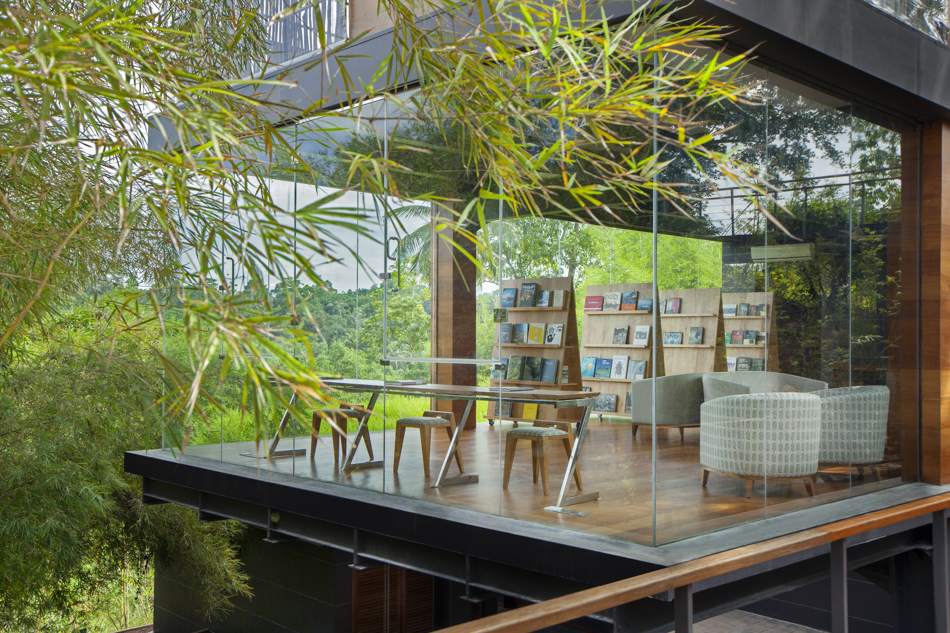
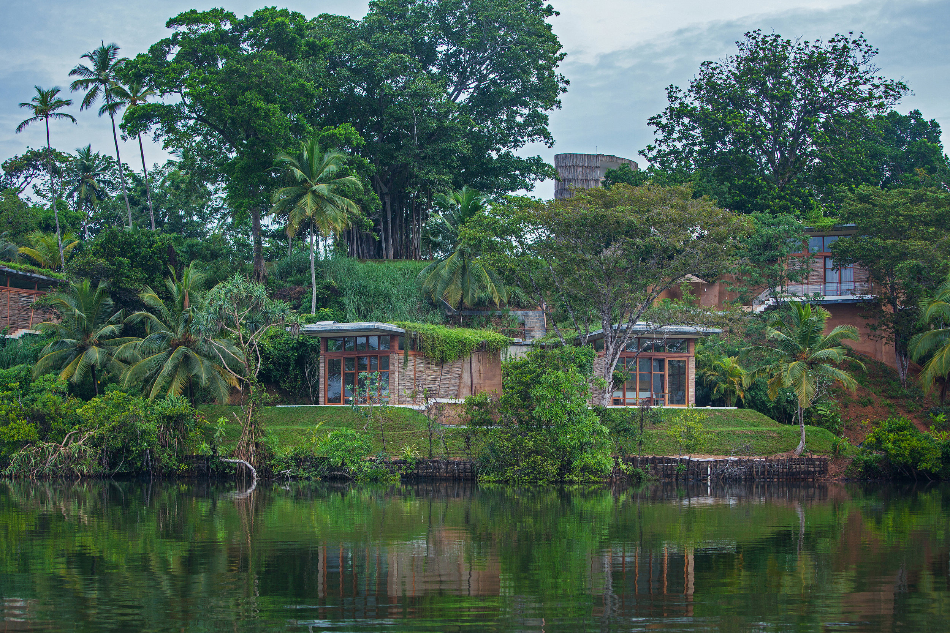
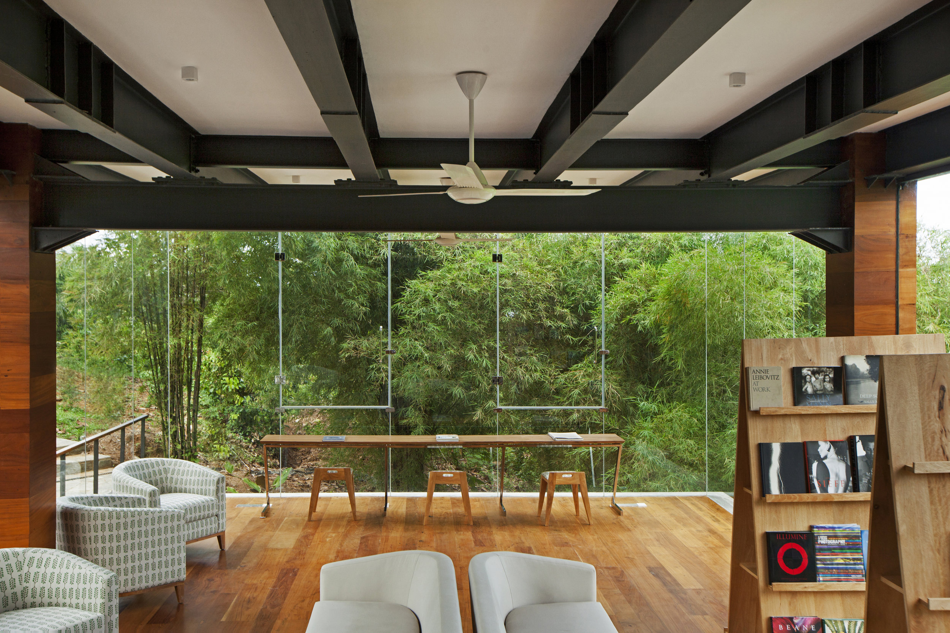
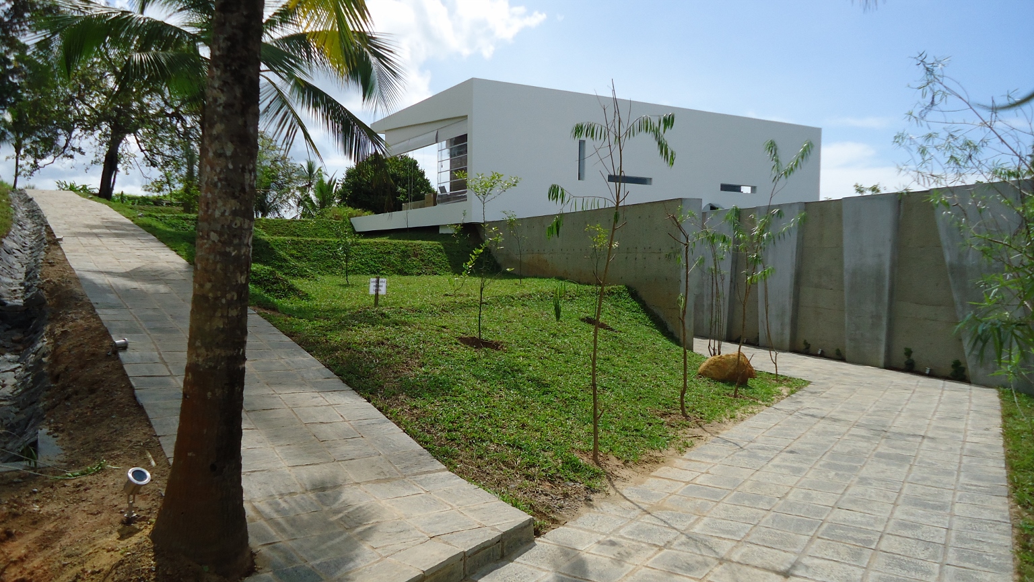
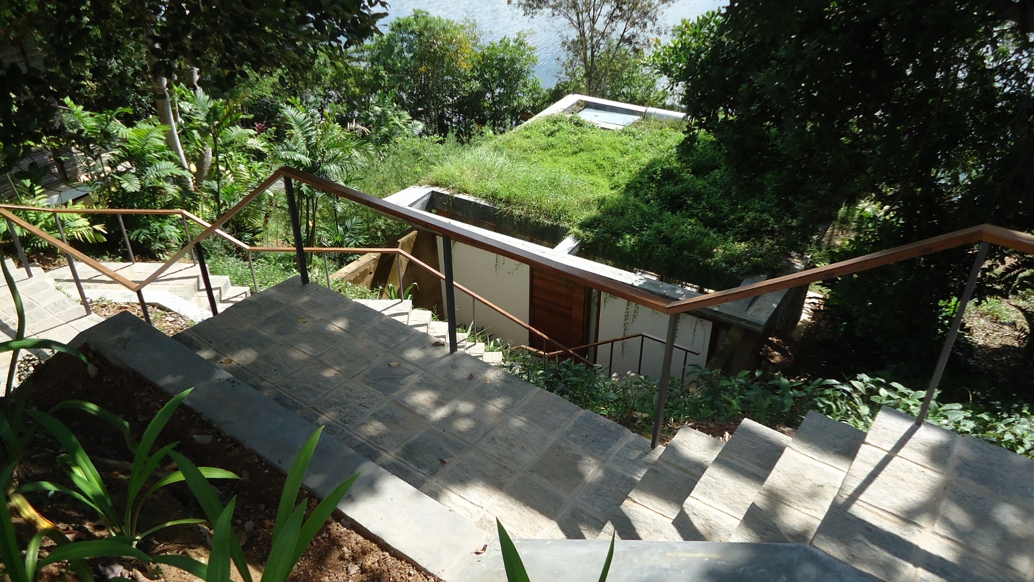
Kiwassa Neighbourhood House
Client: Kiwassa neighbourhood HOUSE // ROLE: Community engagemement + design // Location: Vancouver, BC
Kiwassa Neighbourhood House is an important hub for community services, events, and volunteer opportunities in the neighbourhoods of Hastings-Sunrise and Grandview-Woodland. The project is a redesign of the outdoor spaces to offer an opportunity for Kiwassa to create more accessible, welcoming, flexible, and safer spaces for programming. Karen engaged with the community for their input on what improvements could be made. Built in 1993, the building is showing its age. Wear and tear in the front plaza and entry area, including broken concrete tables, wood rot in the entryway, poor lighting and steps/railings are all in need of improvement. The proposed work included a new entry and canopy, new seating in the courtyard to create a performance space, and new access to the outdoors from the multi-purpose room.
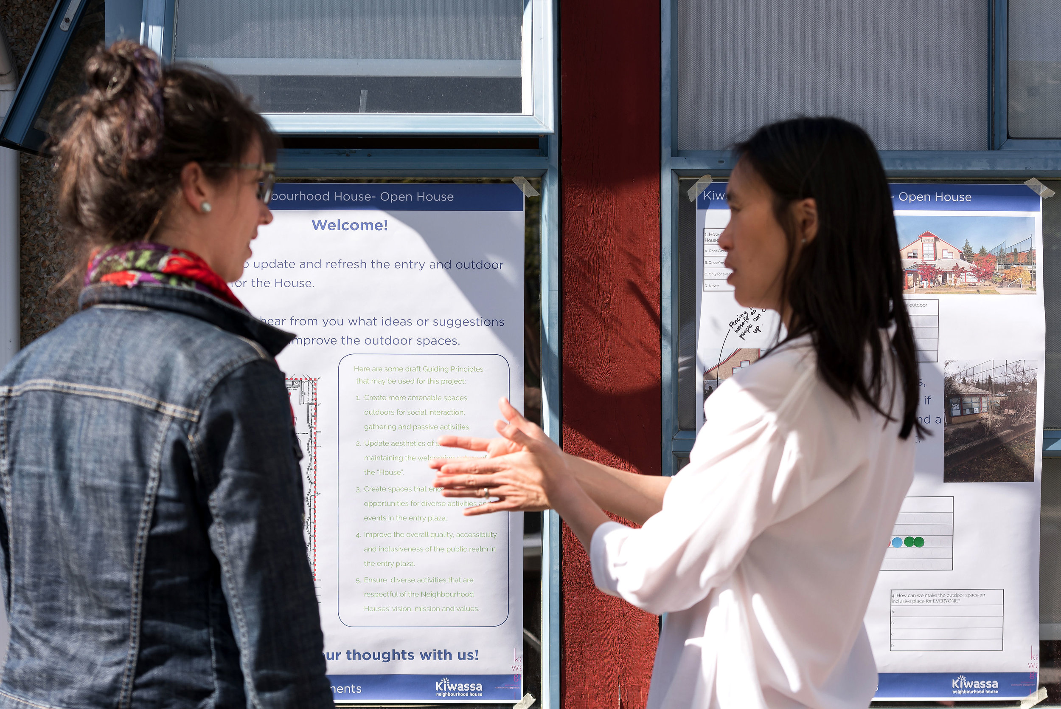
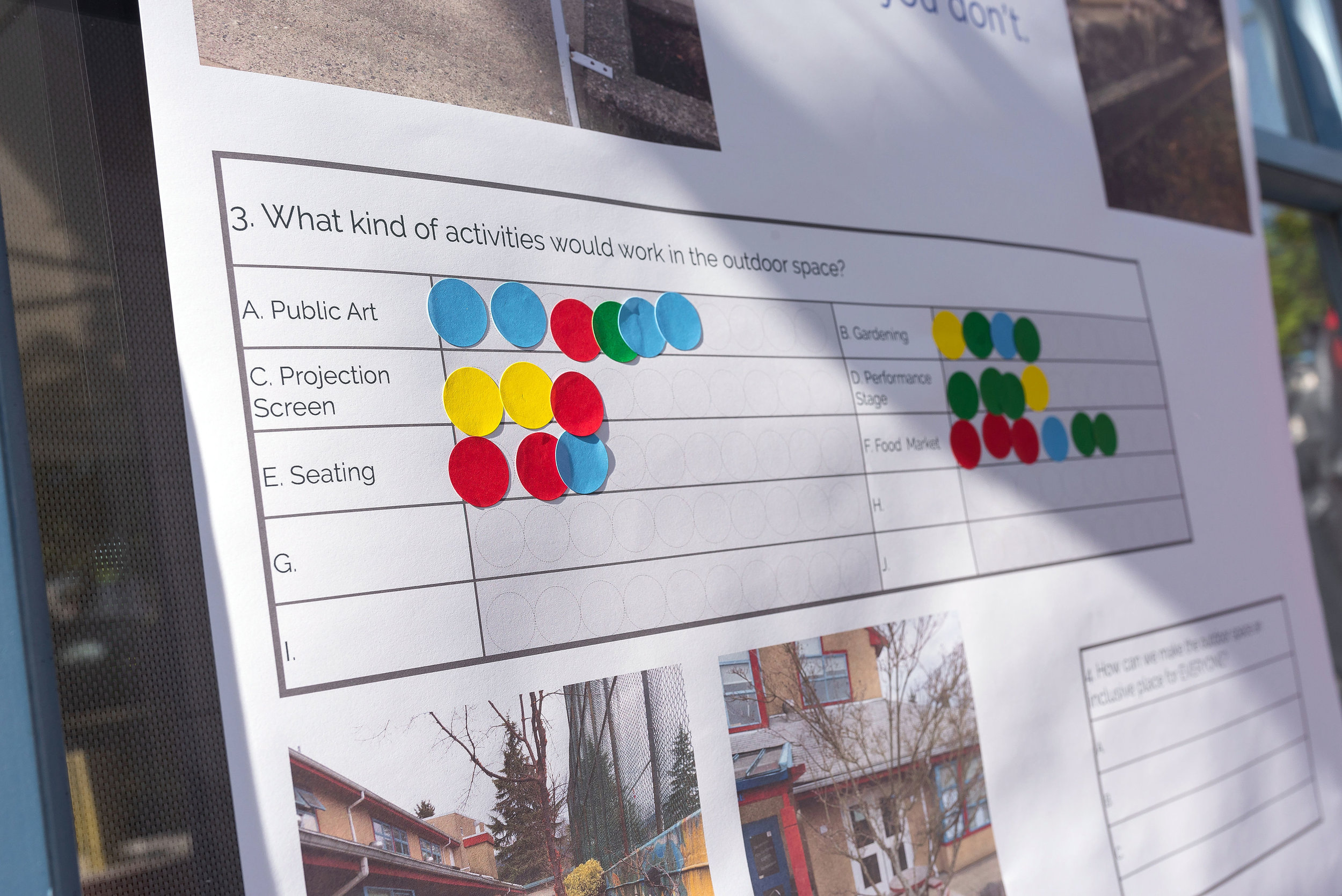
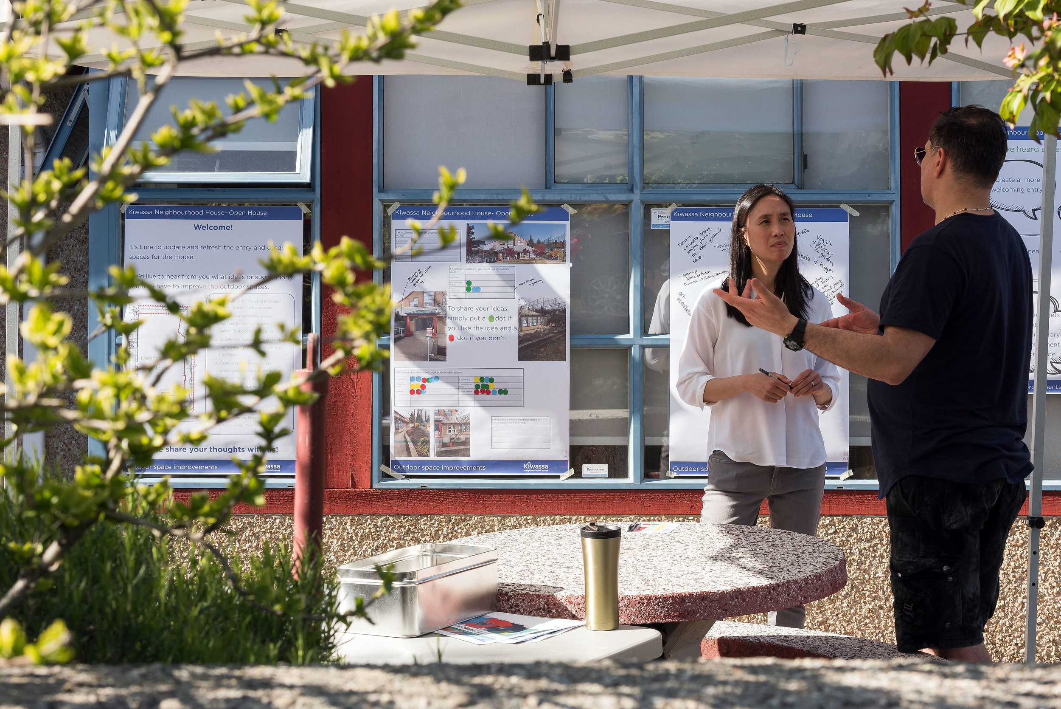

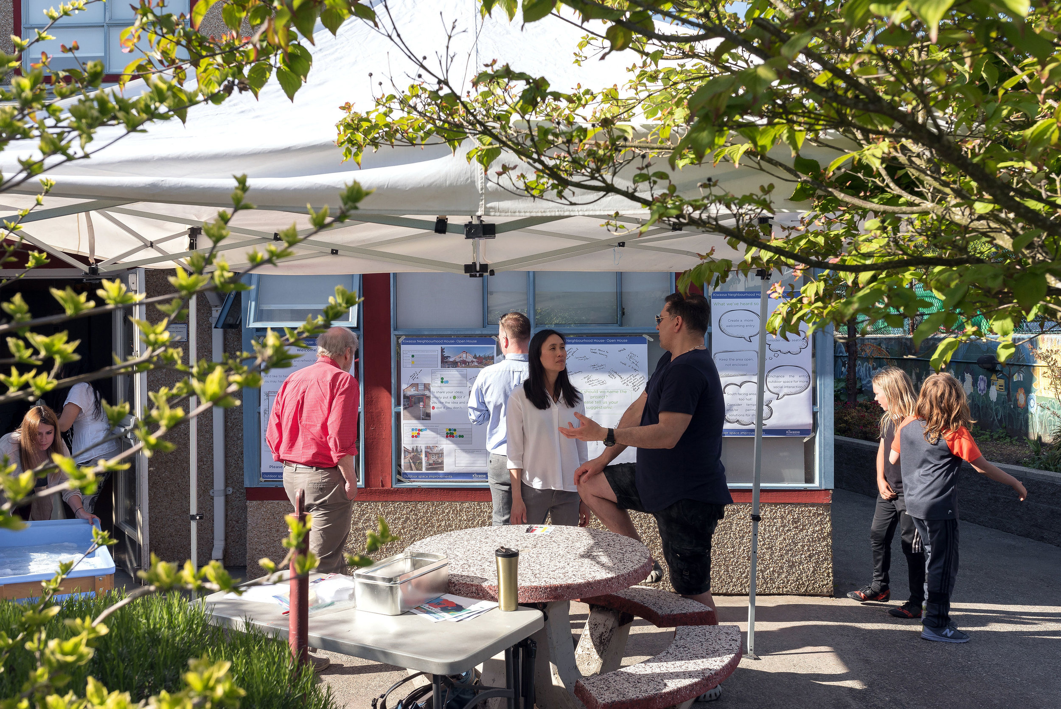
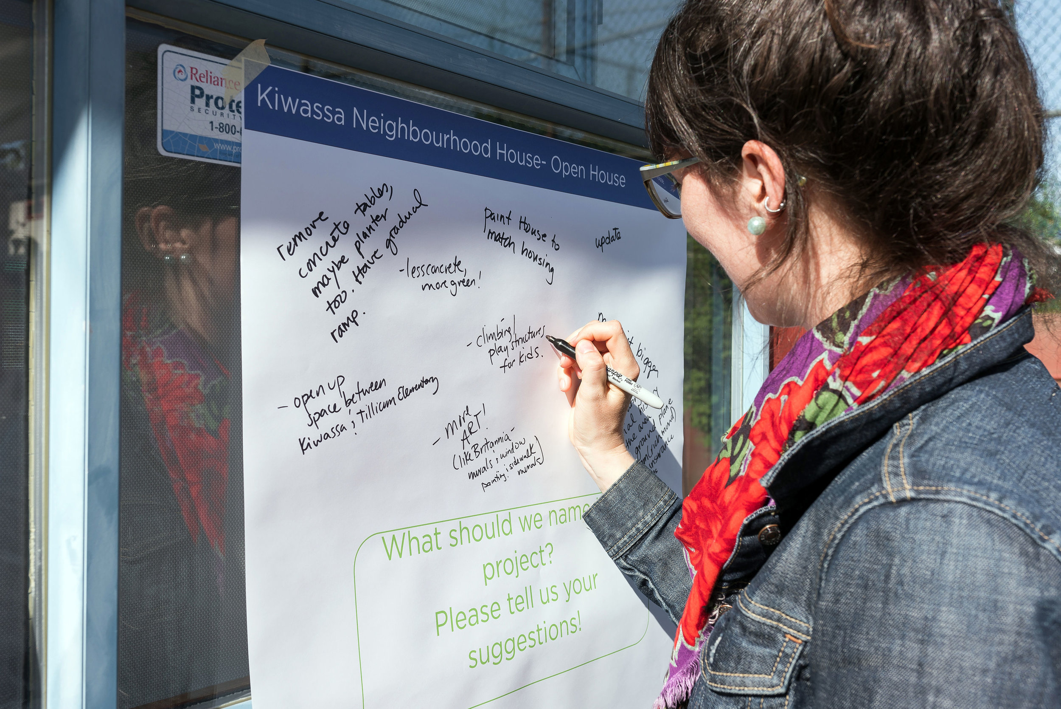
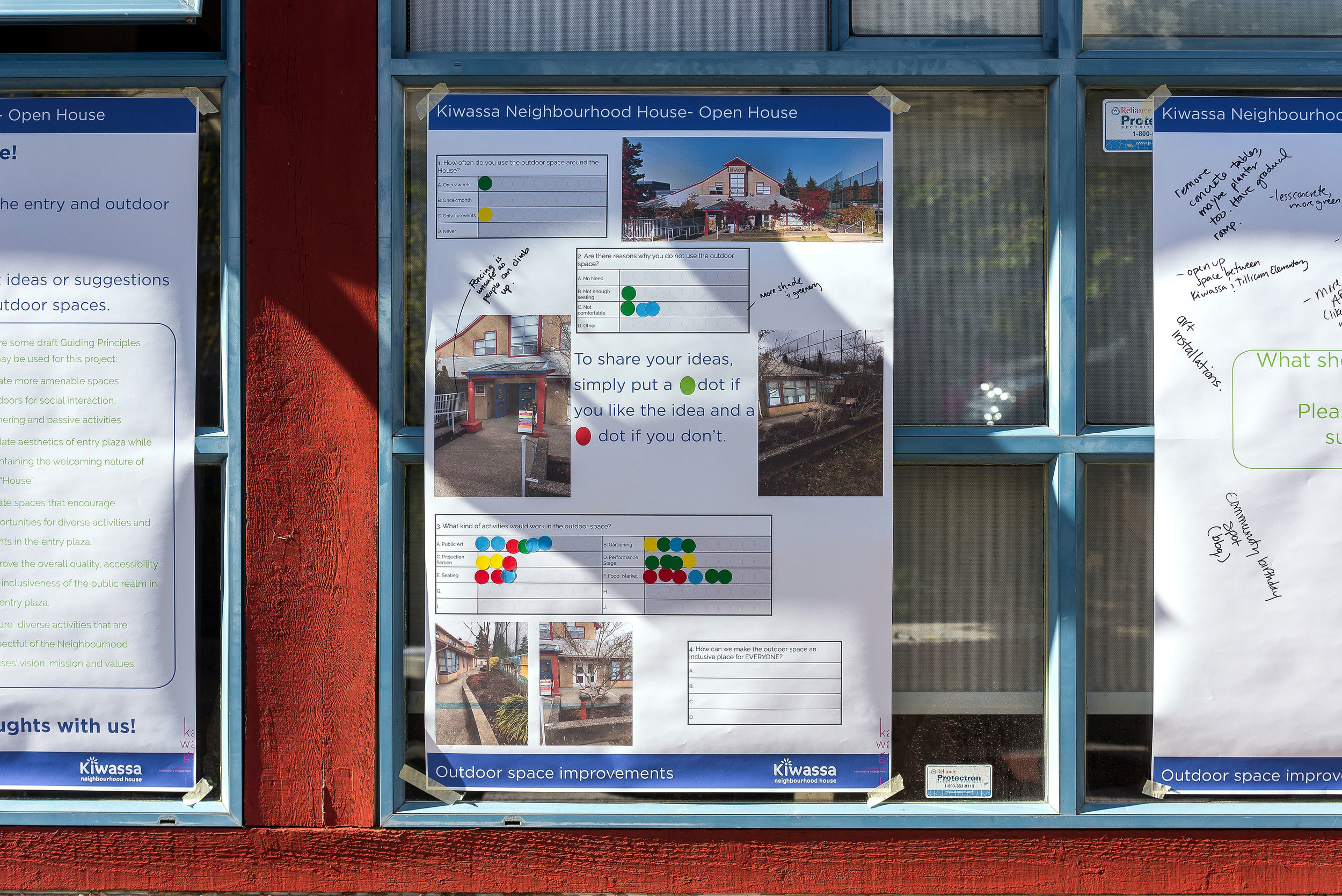
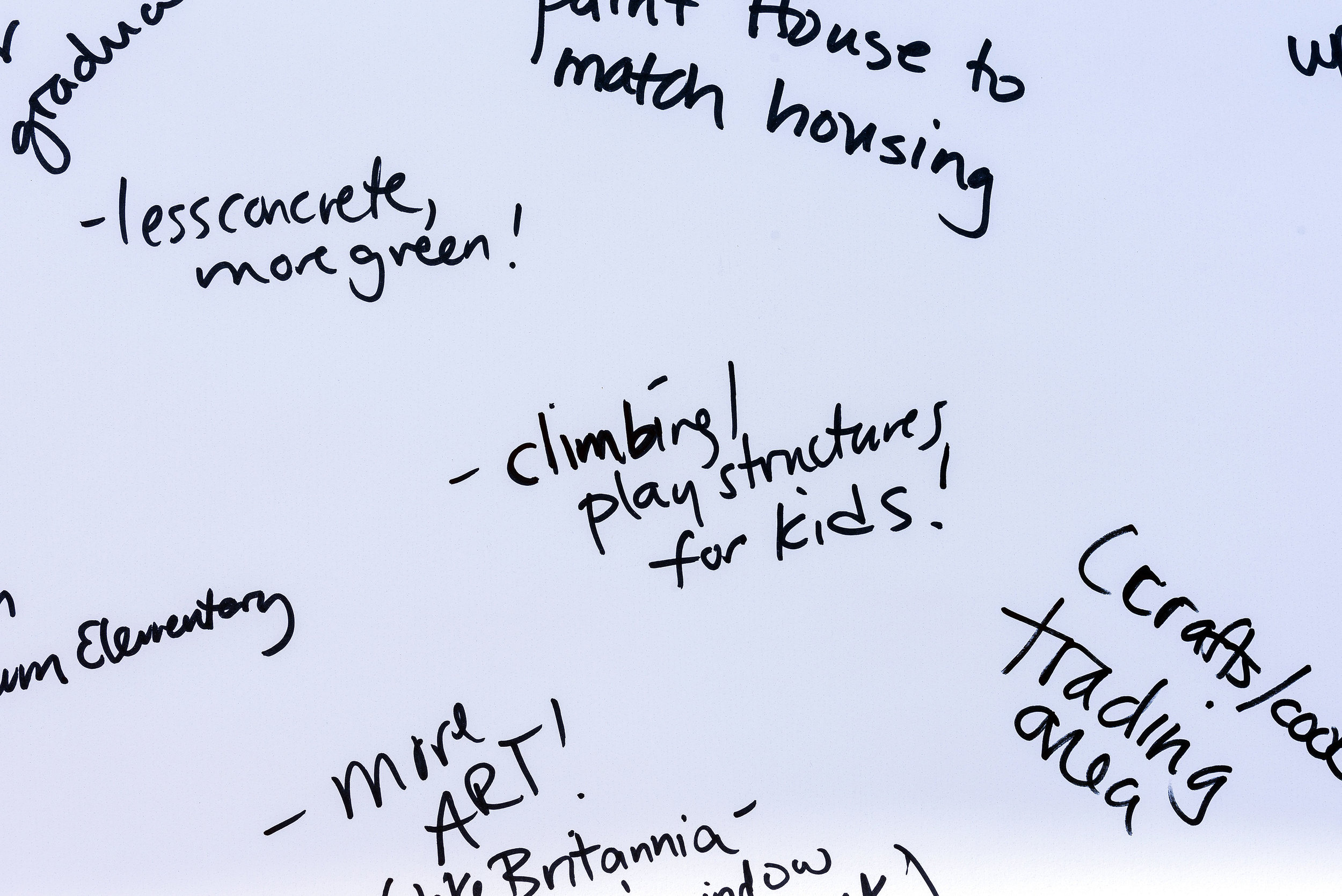
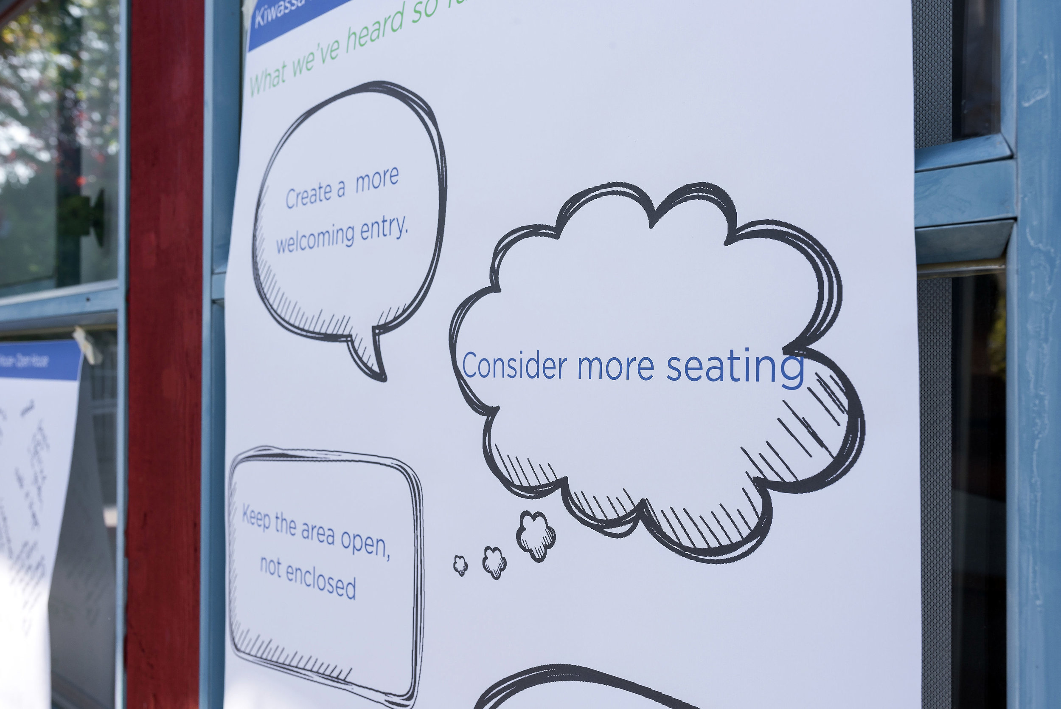
FXH Residence
Client: Private Client // ROLE: Architect + Interior Design // Location: Shanghai, CHINA
Shikumen is a housing typology of Shanghai’s foreign concession prevalent in the 1920s. Shikumen meaning “stone gate” is a vernacular deeply embedded in Shanghai’s unique culture and history. Shikumen are inward looking dwellings whose primary purpose was protection. It’s defining element were a high wall and decorated archway, inscribed with the characters of the family who built it. The entry courtyard and lightwell(s) provide the only source of natural light and connection to the outside world. Using the premise of the dimmed interior, along with original but refurbished elements of the house such as the staircase, doors, antique inlaid floor tiles created a perfect backdrop for displaying the client’s art and antique collection. A third floor addition allowed for a modern intervention; a sleeping room, with moveable glass walls and an adjacent roof garden intended to provide comfort during Shanghai’s sweltering summer nights. During the day, the sleeping area folds into the wall for use as a home office.
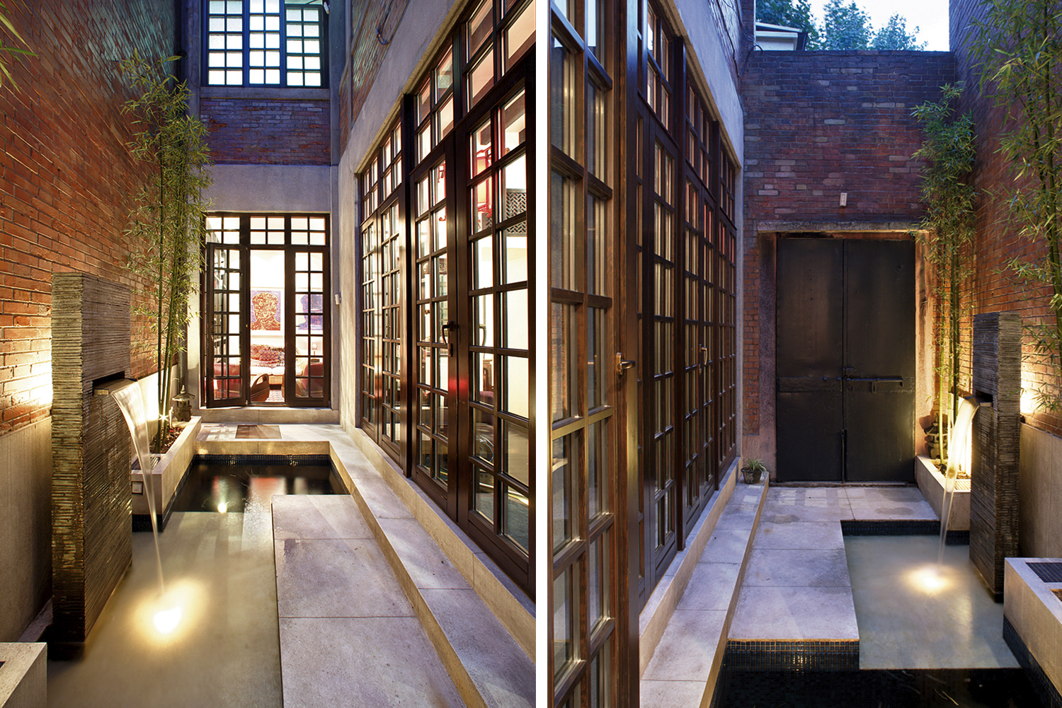
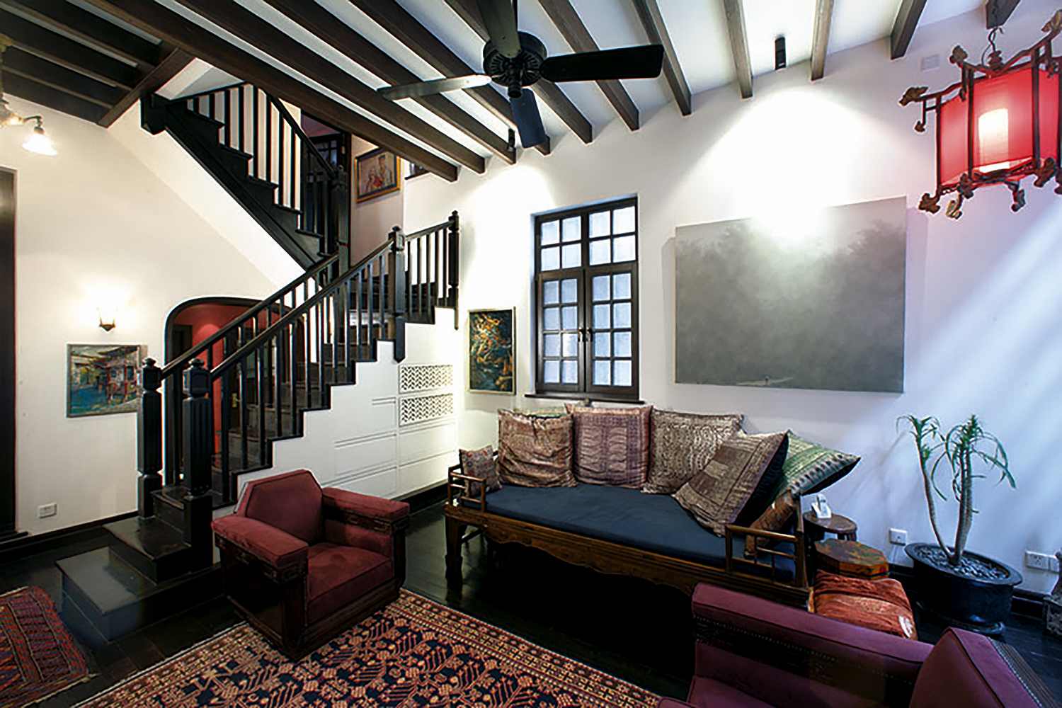
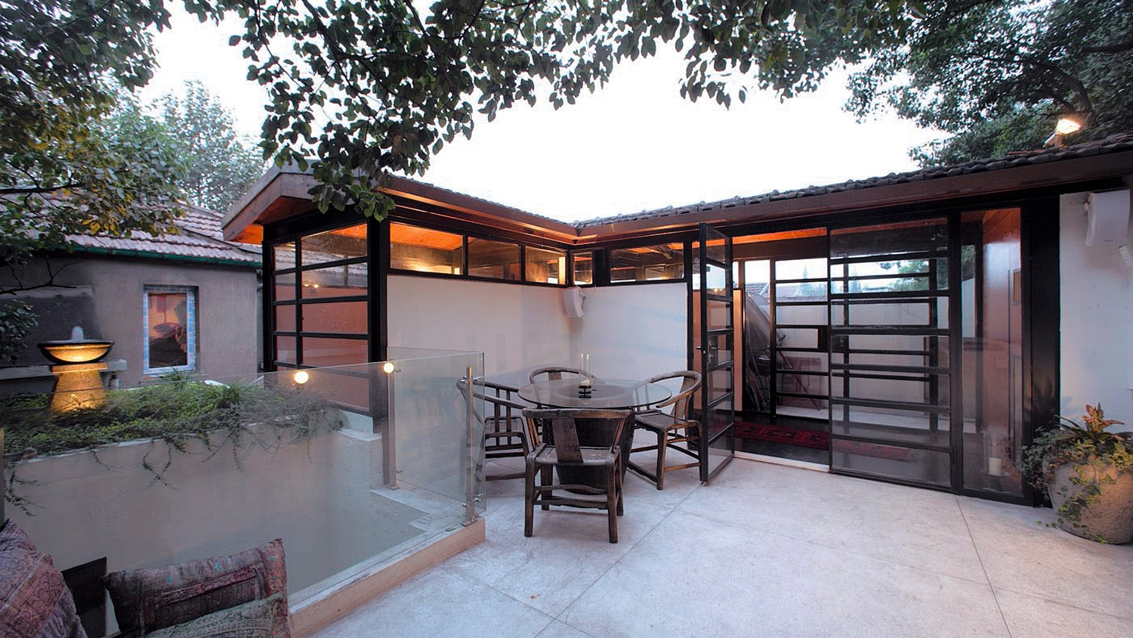
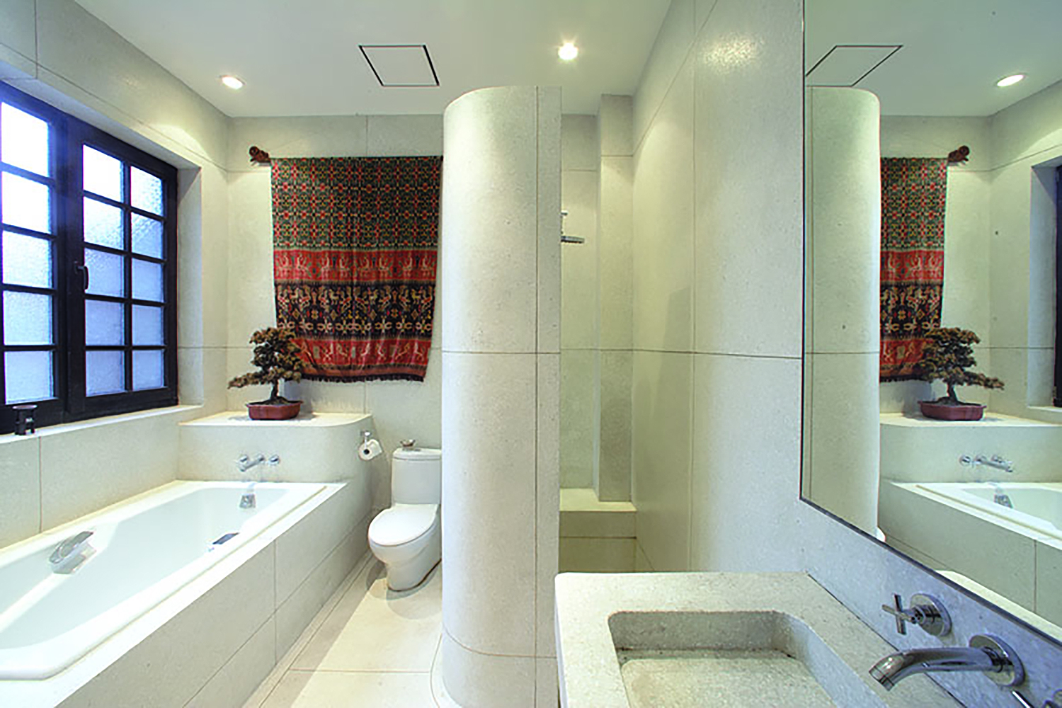
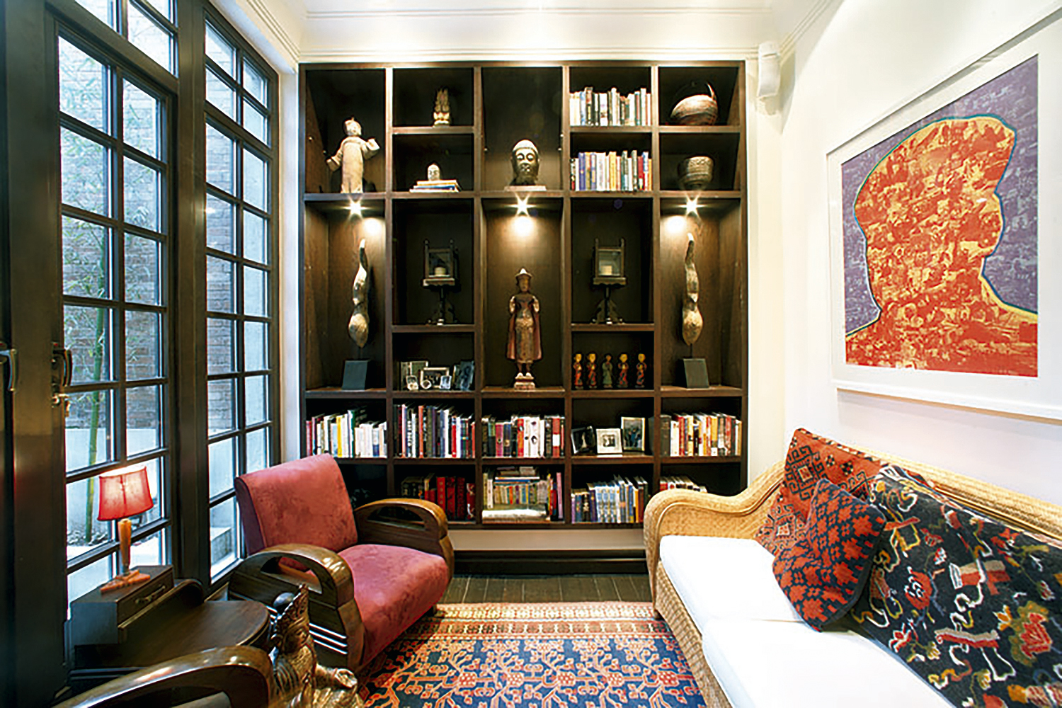
BV252 Residence
Client: PRIVATE CLIENT // ROLE: Architect // Location: SHANGHAI, CHINA
Shanghai is one of the world’s great repositories of Art Deco Architecture. The style permeates many heritage neighbourhoods and buildings abound with details referencing this period. BV 252 is an art-deco style villa enclosed by its own private garden wall. Each adjoining unit has a similar typology, resulting in a lane-house community that forms a secluded oasis amidst the bustle of downtown Shanghai. Many expatriates and repatriates to China see the value of estates as such, hence hoping to restore and resurrect the great architectural gems that are quickly becoming extinct. Great attention was placed on the fine details meant to create intrigue and the sense of a lush interior: The red painted dining room curves to become a shelf for coffered lighting, while an aquarium is whimsically inserted between the kitchen and stair alcove. To the back of the villa, a glazed winter garden and an informal book-lined family room, lends well to modern-day living in a very urban setting.
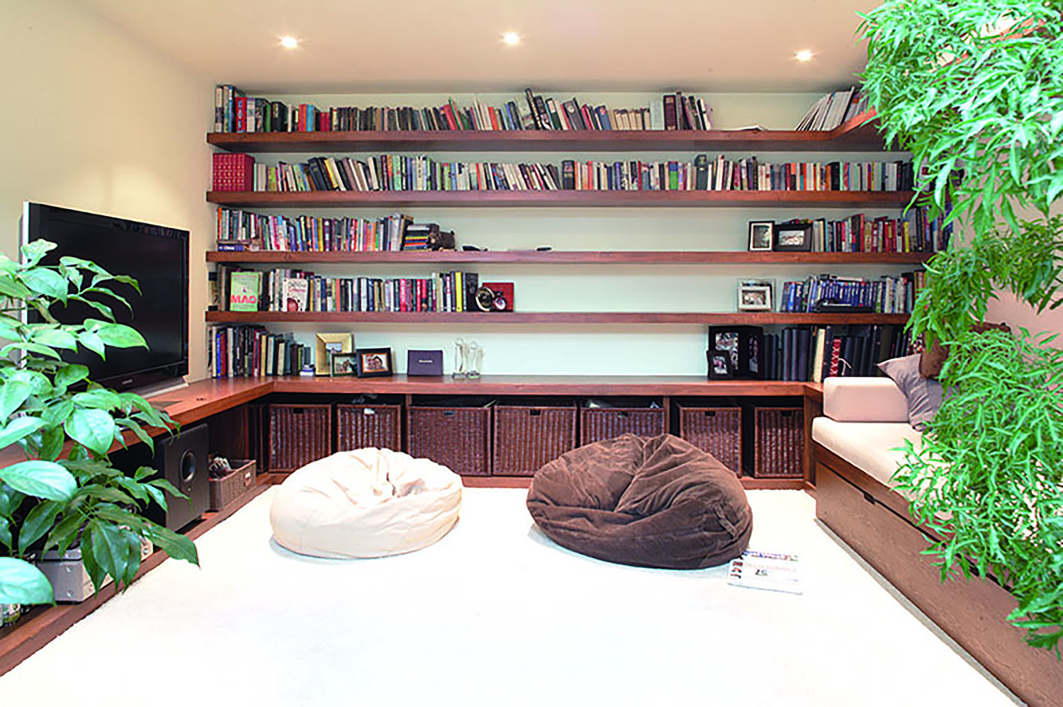
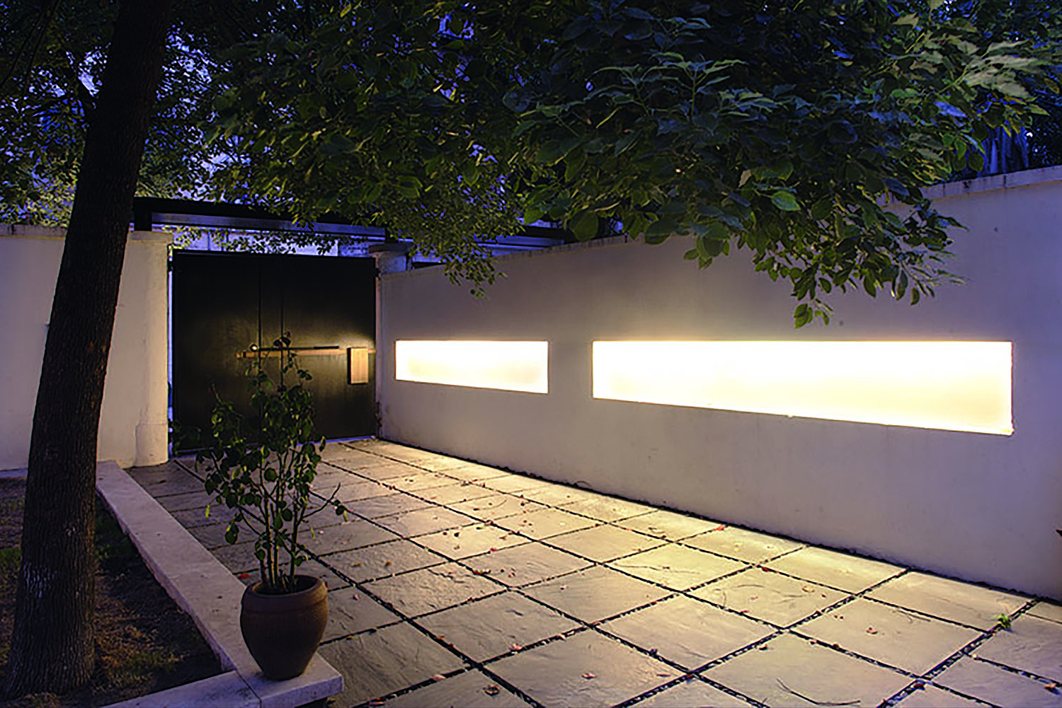
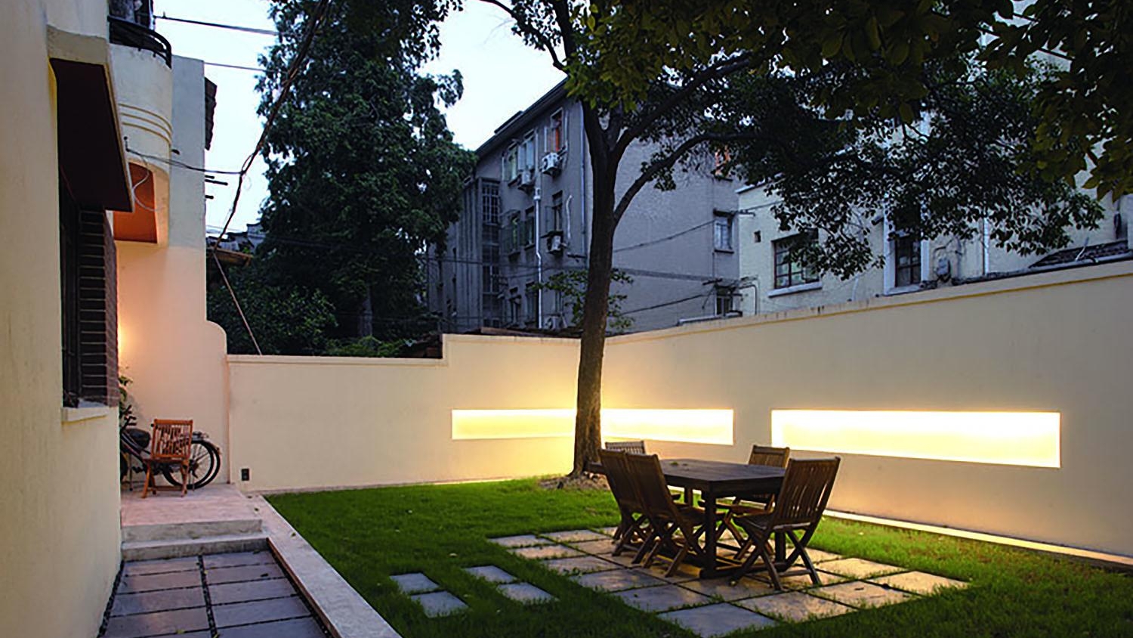

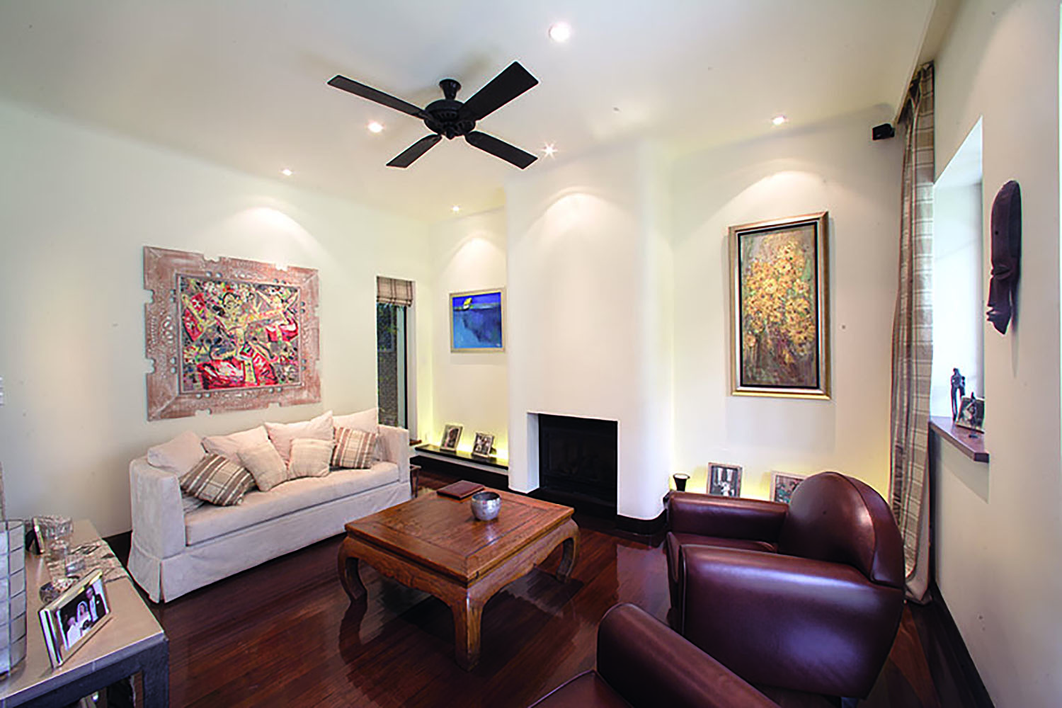
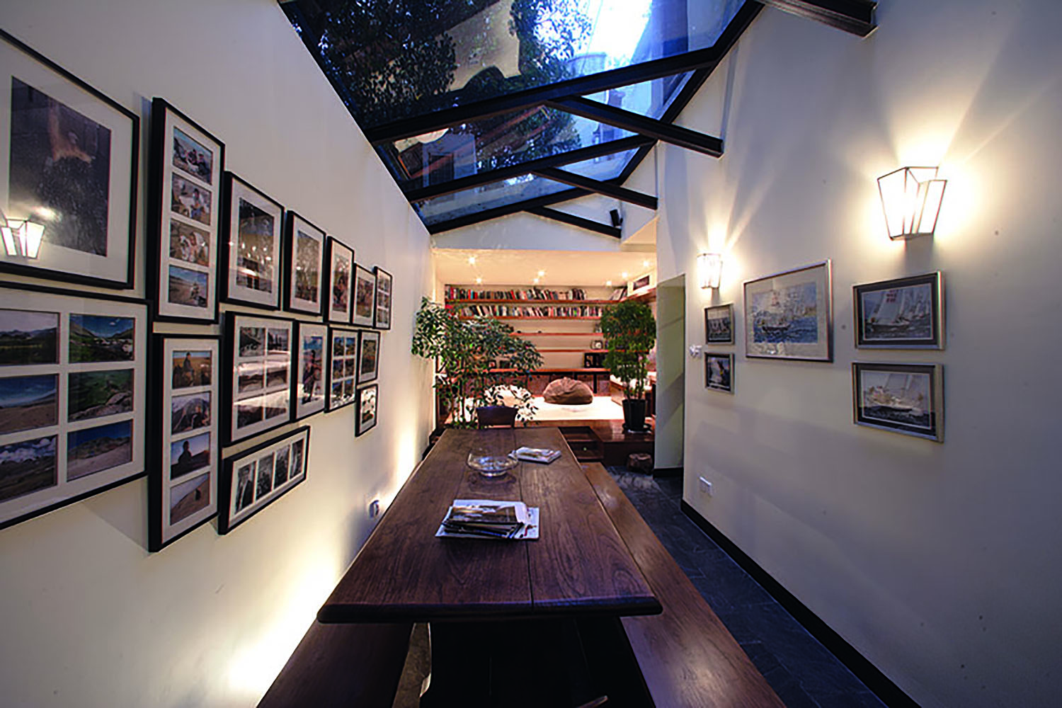
Island Cove - Envelope Rejuvenation
Client: BC Building Science // ROLE: design Consultant // Location: Vancouver, BC
Working as a design consultant to develop a concept to rejuvenate and refresh the exterior facade as part of envelope remediations. Drawing inspiration from the art deco building, a colour palette was diligently deliberated to accentuate the sinuous forms of the building. Accents of dark charcoal gray and light taupe were used to highlight the rounded balconies and railings against a cream white base .
